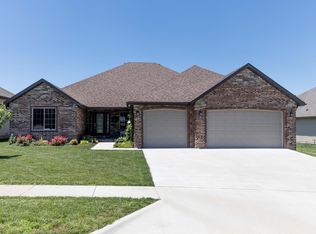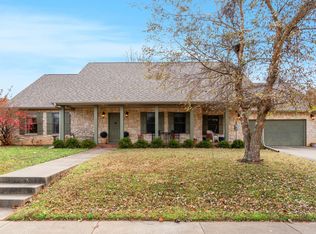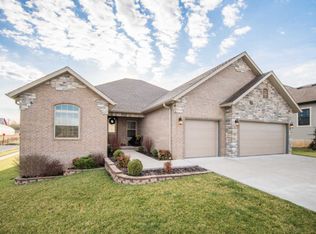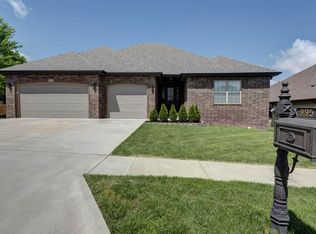Closed
Price Unknown
1189 N Cedar Ridge Avenue, Springfield, MO 65802
4beds
2,285sqft
Single Family Residence
Built in 2017
0.32 Acres Lot
$450,200 Zestimate®
$--/sqft
$2,172 Estimated rent
Home value
$450,200
Estimated sales range
Not available
$2,172/mo
Zestimate® history
Loading...
Owner options
Explore your selling options
What's special
What a beautiful home this is, almost like new. It features 4 bedrooms, 3 full baths, plus an office, 3 car garage and all on one level. It sits on a quiet street that has acreage on its north side. The floor plan is open with tall tray ceilings and a split bedroom plan. There is a walk in pantry and office that could have many uses. The main bedroom has dual vanities and closets. and a very luxurious walk in shower and also a jetted tub. The backyard has a covered porch and a garden spot ready to be planted. A bonus on this home is that there is no HOA in this subdivision. Check out this amazing home. It is ready for you to call it your own.
Zillow last checked: 8 hours ago
Listing updated: January 22, 2026 at 12:04pm
Listed by:
Linda R Buchanan 417-838-2437,
AMAX Real Estate
Bought with:
Lina Robertson, 2000172379
AMAX Real Estate
Source: SOMOMLS,MLS#: 60296147
Facts & features
Interior
Bedrooms & bathrooms
- Bedrooms: 4
- Bathrooms: 3
- Full bathrooms: 3
Heating
- Forced Air, Central, Natural Gas
Cooling
- Central Air, Ceiling Fan(s)
Appliances
- Included: Dishwasher, Free-Standing Electric Oven, Microwave, Electric Water Heater, Disposal
- Laundry: Main Level, W/D Hookup
Features
- Granite Counters, Tray Ceiling(s), High Ceilings, Walk-In Closet(s), Walk-in Shower
- Flooring: Carpet, Tile, Hardwood
- Windows: Tilt-In Windows, Double Pane Windows, Window Coverings
- Has basement: No
- Attic: Access Only:No Stairs
- Has fireplace: Yes
- Fireplace features: Gas, Great Room
Interior area
- Total structure area: 2,285
- Total interior livable area: 2,285 sqft
- Finished area above ground: 2,285
- Finished area below ground: 0
Property
Parking
- Total spaces: 3
- Parking features: Driveway, Garage Faces Side, Garage Door Opener
- Attached garage spaces: 3
- Has uncovered spaces: Yes
Features
- Levels: One
- Stories: 1
- Patio & porch: Covered, Rear Porch, Front Porch
- Exterior features: Garden
- Has spa: Yes
- Spa features: Bath
- Fencing: Wrought Iron
Lot
- Size: 0.32 Acres
Details
- Parcel number: 1214200275
Construction
Type & style
- Home type: SingleFamily
- Architectural style: Ranch
- Property subtype: Single Family Residence
Materials
- Fiber Cement, Vinyl Siding
- Foundation: Brick/Mortar, Poured Concrete
- Roof: Composition
Condition
- Year built: 2017
Utilities & green energy
- Sewer: Public Sewer
- Water: Public
Community & neighborhood
Security
- Security features: Smoke Detector(s)
Location
- Region: Springfield
- Subdivision: Kanata Lea
Other
Other facts
- Listing terms: Cash,Conventional
- Road surface type: Asphalt
Price history
| Date | Event | Price |
|---|---|---|
| 7/25/2025 | Sold | -- |
Source: | ||
| 7/1/2025 | Pending sale | $455,000$199/sqft |
Source: | ||
| 6/4/2025 | Listed for sale | $455,000$199/sqft |
Source: | ||
Public tax history
| Year | Property taxes | Tax assessment |
|---|---|---|
| 2025 | $3,438 -0.2% | $64,240 +5.4% |
| 2024 | $3,443 -0.5% | $60,970 |
| 2023 | $3,460 +11.6% | $60,970 +14.8% |
Find assessor info on the county website
Neighborhood: 65802
Nearby schools
GreatSchools rating
- 8/10Hickory Hills Elementary SchoolGrades: K-5Distance: 1.7 mi
- 9/10Hickory Hills Middle SchoolGrades: 6-8Distance: 1.7 mi
- 8/10Glendale High SchoolGrades: 9-12Distance: 4.1 mi
Schools provided by the listing agent
- Elementary: SGF-Hickory Hills
- Middle: SGF-Hickory Hills
- High: SGF-Glendale
Source: SOMOMLS. This data may not be complete. We recommend contacting the local school district to confirm school assignments for this home.
Sell for more on Zillow
Get a Zillow Showcase℠ listing at no additional cost and you could sell for .
$450,200
2% more+$9,004
With Zillow Showcase(estimated)$459,204



