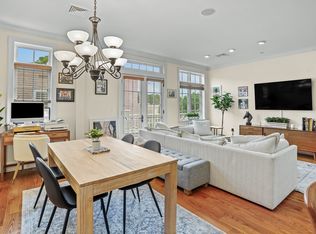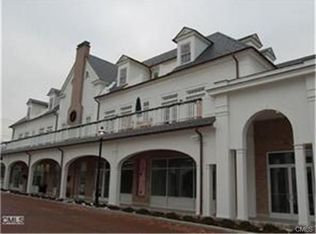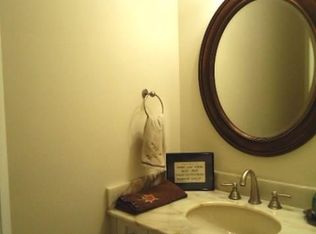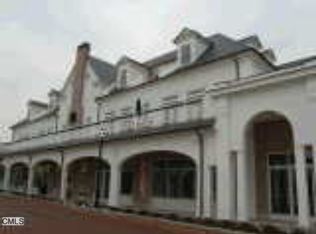Enjoy the sophisticated appointments and "center of town" location of this high-end, luxury apartment in the Brick Walk of Fairfield center! Open floor plan with plenty of light. Kitchen with island...opens to spacious Living Room with Fireplace and balcony/deck. Master bedroom includes full bath and walk-in closet. 2nd bedroom includes additional full bath. Washer & Dryer in apartment. Hardwood floors throughout. Central Air Conditioning. Secure building with elevator access and two reserved parking spaces in underground garage. Lavishly appointed, safe & convenient "in-town" residence. Walk to train, schools, shopping, restaurants, library & lovely Fairfield beaches.
This property is off market, which means it's not currently listed for sale or rent on Zillow. This may be different from what's available on other websites or public sources.



