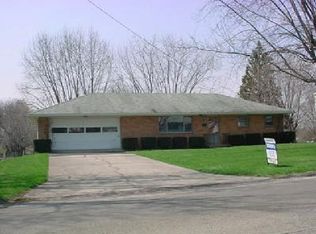Sold for $295,000
$295,000
1189 Spinning Rd, Dayton, OH 45432
4beds
2,426sqft
Single Family Residence
Built in 1948
0.5 Acres Lot
$298,100 Zestimate®
$122/sqft
$2,070 Estimated rent
Home value
$298,100
$274,000 - $325,000
$2,070/mo
Zestimate® history
Loading...
Owner options
Explore your selling options
What's special
Discover the perfect blend of luxury and comfort close to Wright-Patt Air force Base in this stunning, completely remodeled residence! This exceptional home features 4 bedrooms and 2 elegant bathrooms, including two remarkable primary suites—one conveniently located on the main floor.
As you enter, you'll be captivated by the spacious, open-concept design, enriched by two inviting living areas that create an ideal setting for gatherings. The versatile loft area adds an extra layer of charm, offering a cozy retreat for relaxation, work, or play.
The bathrooms exude a spa-like ambiance, featuring a spacious shower and a freestanding tub, providing an oasis for unwinding after a long day.
Set on a generous half-acre lot, this home boasts a huge deck perfect for alfresco dining and entertaining, along with a practical storage shed for all your outdoor needs.
Conveniently located just minutes from Wright-Patterson Air Force Base, shopping venues, and essential amenities, you'll find everything at your fingertips, with highway access ensuring effortless travel.
Don't miss this incredible opportunity—this gem is competitively priced and ready for you to call it home! Embrace a lifestyle of elegance and convenience—schedule your tour today!
Zillow last checked: 8 hours ago
Listing updated: September 15, 2025 at 11:17am
Listed by:
Jasmine Turner (937)530-6289,
NavX Realty, LLC
Bought with:
Danielle Crawford, 2019002975
Keller Williams Community Part
Source: DABR MLS,MLS#: 939779 Originating MLS: Dayton Area Board of REALTORS
Originating MLS: Dayton Area Board of REALTORS
Facts & features
Interior
Bedrooms & bathrooms
- Bedrooms: 4
- Bathrooms: 2
- Full bathrooms: 2
- Main level bathrooms: 1
Primary bedroom
- Level: Main
- Dimensions: 25 x 12
Primary bedroom
- Level: Second
- Dimensions: 16 x 24
Bedroom
- Level: Second
- Dimensions: 11 x 12
Bedroom
- Level: Second
- Dimensions: 11 x 11
Bonus room
- Level: Second
- Dimensions: 8 x 8
Dining room
- Level: Main
- Dimensions: 23 x 13
Family room
- Level: Main
- Dimensions: 12 x 23
Kitchen
- Level: Main
- Dimensions: 12 x 10
Living room
- Level: Main
- Dimensions: 13 x 12
Loft
- Level: Second
- Dimensions: 21 x 14
Office
- Level: Second
- Dimensions: 16 x 12
Heating
- Forced Air
Cooling
- Central Air
Appliances
- Included: Dishwasher
Features
- Granite Counters, Walk-In Closet(s)
- Basement: Full,Unfinished
- Number of fireplaces: 1
- Fireplace features: One
Interior area
- Total structure area: 2,426
- Total interior livable area: 2,426 sqft
Property
Parking
- Total spaces: 1
- Parking features: Attached, Garage, One Car Garage, Garage Door Opener
- Attached garage spaces: 1
Features
- Levels: Two
- Stories: 2
- Patio & porch: Deck, Porch
- Exterior features: Deck, Porch, Storage
Lot
- Size: 0.50 Acres
- Dimensions: .499
Details
- Additional structures: Shed(s)
- Parcel number: I391014110016
- Zoning: Residential
- Zoning description: Residential
Construction
Type & style
- Home type: SingleFamily
- Property subtype: Single Family Residence
Materials
- Aluminum Siding, Brick
Condition
- Year built: 1948
Utilities & green energy
- Water: Public
- Utilities for property: Water Available
Community & neighborhood
Location
- Region: Dayton
- Subdivision: Simms Heights
Other
Other facts
- Listing terms: Conventional,FHA,VA Loan
Price history
| Date | Event | Price |
|---|---|---|
| 9/12/2025 | Sold | $295,000+2.1%$122/sqft |
Source: | ||
| 7/24/2025 | Listed for sale | $289,000-3.6%$119/sqft |
Source: | ||
| 6/26/2025 | Listing removed | $299,900$124/sqft |
Source: | ||
| 6/15/2025 | Listed for sale | $299,900+274.9%$124/sqft |
Source: | ||
| 6/15/2016 | Sold | $80,000+0.1%$33/sqft |
Source: Public Record Report a problem | ||
Public tax history
| Year | Property taxes | Tax assessment |
|---|---|---|
| 2024 | $5,642 +92.3% | $55,610 |
| 2023 | $2,935 +12.9% | $55,610 +52% |
| 2022 | $2,601 +0.6% | $36,580 |
Find assessor info on the county website
Neighborhood: 45432
Nearby schools
GreatSchools rating
- 3/10Kemp Elementary SchoolGrades: PK-6Distance: 1.2 mi
- 2/10Belmont High SchoolGrades: 7-12Distance: 2.4 mi
Schools provided by the listing agent
- District: Dayton
Source: DABR MLS. This data may not be complete. We recommend contacting the local school district to confirm school assignments for this home.

Get pre-qualified for a loan
At Zillow Home Loans, we can pre-qualify you in as little as 5 minutes with no impact to your credit score.An equal housing lender. NMLS #10287.
