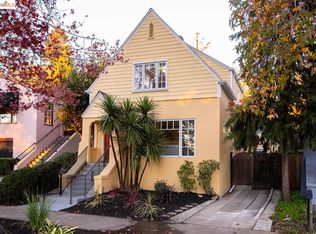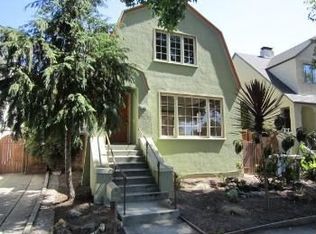Sold for $1,425,000 on 08/25/25
$1,425,000
1189 Sutter St, Berkeley, CA 94707
3beds
1,184sqft
Single Family Residence
Built in 1924
5,662.8 Square Feet Lot
$1,404,300 Zestimate®
$1,204/sqft
$5,663 Estimated rent
Home value
$1,404,300
$1.28M - $1.54M
$5,663/mo
Zestimate® history
Loading...
Owner options
Explore your selling options
What's special
Step inside 1189 Sutter and the first thing you’ll notice is the abundance of natural light flooding the living room from windows on three sides, and a cozy fireplace that invites you to settle in. The open layout between the dining area and kitchen makes everyday living feel easy — and hosting a dinner party or weekend brunch? Even easier. Two of the three bedrooms open to the sunny backyard via sliding glass doors, while the third offers generous closet space and a charming nook. A full bathroom plus a guest half-bath complete the main level. A stairway off the kitchen leads down to the basement and garage - with laundry, windows, exterior doors, and direct yard access already in place, this basement level is ideal for expansion or creative use. The spacious backyard is a blank canvas—garden beds, outdoor dining, play space, even an ADU are all possibilities. And when it’s time to explore, take a sunny stroll to the Cheeseboard for a slice. Rally with friends at the Live Oak Park tennis courts. Ride your bike to UC Berkeley. Catch the TransBay bus to SF without missing a beat. A car-free lifestyle is more than possible at this perfectly located home. At 1189 Sutter, light fills every corner and possibilities abound.
Zillow last checked: 8 hours ago
Listing updated: August 27, 2025 at 03:12am
Listed by:
Jennifer Wolan DRE #01939981 510-909-4762,
District Homes,
Patricia Ann Hylton DRE #02028680,
District Homes
Bought with:
Perry Gastis, DRE #01928103
Bridges 8 Real Property Sales & Management Inc
Source: bridgeMLS/CCAR/Bay East AOR,MLS#: 41104941
Facts & features
Interior
Bedrooms & bathrooms
- Bedrooms: 3
- Bathrooms: 2
- Full bathrooms: 1
- 1/2 bathrooms: 1
Kitchen
- Features: Dishwasher, Gas Range/Cooktop, Range/Oven Free Standing, Refrigerator
Heating
- Forced Air
Cooling
- None
Appliances
- Included: Dishwasher, Gas Range, Free-Standing Range, Refrigerator, Dryer, Washer
- Laundry: Dryer, In Basement, Washer
Features
- Flooring: Hardwood Flrs Throughout, Tile
- Basement: Full
- Number of fireplaces: 1
- Fireplace features: Living Room
Interior area
- Total structure area: 1,184
- Total interior livable area: 1,184 sqft
Property
Parking
- Total spaces: 2
- Parking features: Attached
- Garage spaces: 1
Accessibility
- Accessibility features: None
Features
- Levels: One Story
- Stories: 1
- Exterior features: Back Yard
- Pool features: None
Lot
- Size: 5,662 sqft
- Features: Back Yard
Details
- Parcel number: 61256235
- Special conditions: Standard
Construction
Type & style
- Home type: SingleFamily
- Architectural style: Mediterranean
- Property subtype: Single Family Residence
Materials
- Stucco
- Foundation: Concrete Perimeter
- Roof: Shingle
Condition
- Existing
- New construction: No
- Year built: 1924
Utilities & green energy
- Electric: No Solar
Community & neighborhood
Security
- Security features: Carbon Monoxide Detector(s), Smoke Detector(s)
Location
- Region: Berkeley
Other
Other facts
- Listing terms: Cash,Conventional
Price history
| Date | Event | Price |
|---|---|---|
| 8/25/2025 | Sold | $1,425,000+30.1%$1,204/sqft |
Source: | ||
| 8/13/2025 | Pending sale | $1,095,000$925/sqft |
Source: | ||
| 7/16/2025 | Listed for sale | $1,095,000-13.1%$925/sqft |
Source: | ||
| 5/25/2021 | Sold | $1,260,000$1,064/sqft |
Source: Public Record | ||
Public tax history
| Year | Property taxes | Tax assessment |
|---|---|---|
| 2025 | -- | $1,363,848 +2% |
| 2024 | $20,304 +4.3% | $1,337,111 +2% |
| 2023 | $19,472 +2% | $1,310,903 +2% |
Find assessor info on the county website
Neighborhood: Berkeley Hills
Nearby schools
GreatSchools rating
- 8/10Cragmont Elementary SchoolGrades: K-5Distance: 0.6 mi
- 8/10Martin Luther King Middle SchoolGrades: 6-8Distance: 0.5 mi
- 9/10Berkeley High SchoolGrades: 9-12Distance: 1.2 mi
Get a cash offer in 3 minutes
Find out how much your home could sell for in as little as 3 minutes with a no-obligation cash offer.
Estimated market value
$1,404,300
Get a cash offer in 3 minutes
Find out how much your home could sell for in as little as 3 minutes with a no-obligation cash offer.
Estimated market value
$1,404,300

