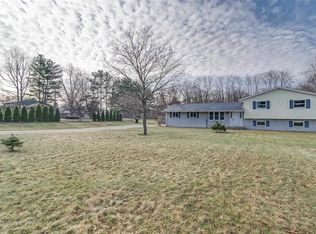1-4 Acres SPACIOUS HOME ON APPROXIMATELY 1 ACRE. NESTLED AMONG STATELY PINES.LARGE ROOMS. NEW CARPET NEW FIXTURES IN MASTER BATHROOM. LARGE STONE FIRE PLACE IN LIVING ROOM. SECOND FIREPLACE IN BASEMENT. LARGE 3 SEASON ROOMPROVIDES GREAT PLACE TO RELAX. CURRENT USE IS TAX EXEMPT. ASSESSOR SHOWS AS COMMERCIAL BUT PROPERTY IS RESIDENTIAL ZONING. TAX RATE WILL REVERT TORESIDENTIAL AT TRANSFER. APPROXIMATE TAX WILL BE $1500+. TAXES AND SCHOOLS NOT WARRANTED. PR
This property is off market, which means it's not currently listed for sale or rent on Zillow. This may be different from what's available on other websites or public sources.

