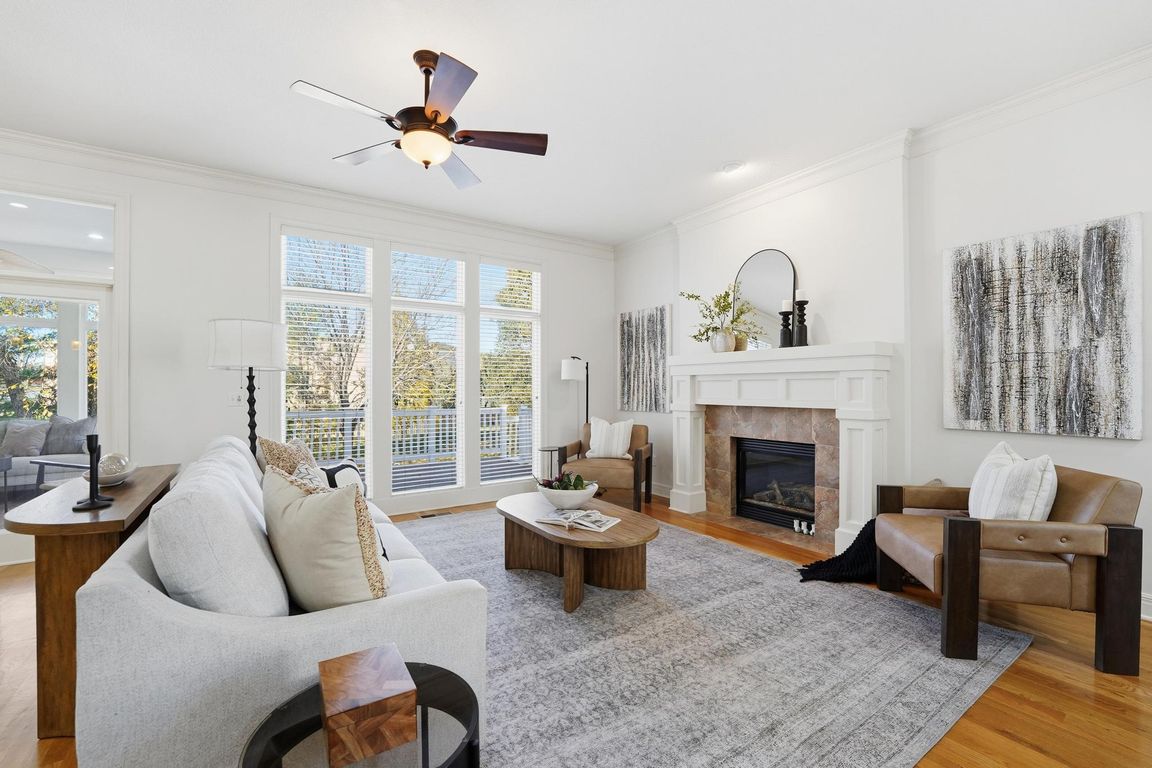Open: Wed 11am-1pm

Active
$575,000
3beds
3,230sqft
11892 S Carriage Rd, Olathe, KS 66062
3beds
3,230sqft
Villa
Built in 2005
7,902 sqft
2 Attached garage spaces
$178 price/sqft
$185 monthly HOA fee
What's special
THIS GOURGOUES VILLA IS PRICED AT A $55K DISCOUNT TO COMPARABLE SALES IN THE NEIGHBORHOOD! Experience The Perfect Blend Of Comfort, Style & Convenience At 11892 S Carriage Rd—A Sun-Filled Reverse Villa Nestled On A Peaceful Cul-De-Sac. Welcome To 11892 S Carriage Rd—A Beautifully Updated Reverse Maintenance Provided Villa Nestled At ...
- 7 days |
- 1,366 |
- 40 |
Likely to sell faster than
Source: Heartland MLS as distributed by MLS GRID,MLS#: 2584984
Travel times
Kitchen (Main)
Living Room (Main)
Dining Room (Main)
Sunroom (Main) - NW
Laundry Room (Main)
Primary Bedroom (Main) - SW
Primary Bathroom (Main) - SW
Primary Closet (Main)
Bedroom #2 (Main) - S
Entry
Basement (Finished)
Bar (Basement)
Bedroom #3 (Basement) - SW
Closet (Basement)
Bonus Room (Basement) - W
Bathroom (Basement)
Front Exterior - NE
Rear Exterior - NW
Dining Room
Zillow last checked: 8 hours ago
Listing updated: November 18, 2025 at 05:20am
Listing Provided by:
Peter Colpitts 913-498-9998,
ReeceNichols- Leawood Town Center
Source: Heartland MLS as distributed by MLS GRID,MLS#: 2584984
Facts & features
Interior
Bedrooms & bathrooms
- Bedrooms: 3
- Bathrooms: 3
- Full bathrooms: 3
Primary bedroom
- Features: Carpet, Ceiling Fan(s), Walk-In Closet(s)
- Level: Main
- Area: 195
- Dimensions: 13 x 15
Bedroom 2
- Features: Carpet, Ceiling Fan(s), Walk-In Closet(s)
- Level: Main
- Area: 143
- Dimensions: 11 x 13
Bedroom 3
- Features: Carpet, Walk-In Closet(s)
- Level: Lower
- Area: 180
- Dimensions: 12 x 15
Primary bathroom
- Features: Ceramic Tiles, Double Vanity, Marble, Separate Shower And Tub
- Level: Main
- Area: 90
- Dimensions: 9 x 10
Bathroom 2
- Features: Marble, Shower Only
- Level: Main
- Area: 36
- Dimensions: 9 x 4
Bathroom 3
- Features: Ceramic Tiles, Marble, Shower Only
- Level: Lower
- Area: 48
- Dimensions: 8 x 6
Den
- Level: Lower
- Area: 176
- Dimensions: 16 x 11
Kitchen
- Features: Built-in Features, Granite Counters
- Level: Main
- Area: 130
- Dimensions: 13 x 10
Laundry
- Features: Built-in Features
- Level: Main
- Area: 30
- Dimensions: 6 x 5
Living room
- Features: Ceiling Fan(s), Fireplace
- Level: Main
- Area: 238
- Dimensions: 17 x 14
Office
- Features: Carpet
- Level: Lower
- Area: 143
- Dimensions: 11 x 13
Recreation room
- Features: Carpet, Ceramic Tiles, Wet Bar
- Level: Lower
- Area: 550
- Dimensions: 25 x 22
Sun room
- Features: Ceiling Fan(s), Ceramic Tiles
- Level: Main
- Area: 143
- Dimensions: 11 x 13
Heating
- Forced Air, Heat Pump
Cooling
- Electric
Appliances
- Included: Cooktop, Dishwasher, Disposal, Humidifier, Microwave
- Laundry: Main Level, Off The Kitchen
Features
- Ceiling Fan(s), Kitchen Island, Pantry, Walk-In Closet(s), Wet Bar
- Flooring: Carpet, Tile, Wood
- Windows: Window Coverings, Thermal Windows
- Basement: Basement BR,Daylight,Egress Window(s),Finished,Radon Mitigation System
- Number of fireplaces: 1
- Fireplace features: Electric, Family Room, Gas, Gas Starter, Great Room, Living Room
Interior area
- Total structure area: 3,230
- Total interior livable area: 3,230 sqft
- Finished area above ground: 1,805
- Finished area below ground: 1,425
Video & virtual tour
Property
Parking
- Total spaces: 2
- Parking features: Attached, Garage Door Opener, Off Street
- Attached garage spaces: 2
Features
- Patio & porch: Deck, Porch
- Spa features: Bath
Lot
- Size: 7,902 Square Feet
- Features: Cul-De-Sac
Details
- Parcel number: DP012500000025
- Other equipment: Back Flow Device
Construction
Type & style
- Home type: SingleFamily
- Architectural style: Traditional
- Property subtype: Villa
Materials
- Stone Trim, Stucco
- Roof: Composition
Condition
- Year built: 2005
Utilities & green energy
- Sewer: Public Sewer
- Water: Public
Community & HOA
Community
- Security: Security System, Smoke Detector(s)
- Subdivision: Avignon
HOA
- Has HOA: Yes
- Amenities included: Clubhouse, Pool, Trail(s)
- Services included: Maintenance Grounds, Snow Removal
- HOA fee: $185 monthly
- HOA name: Avignon
Location
- Region: Olathe
Financial & listing details
- Price per square foot: $178/sqft
- Tax assessed value: $545,000
- Annual tax amount: $7,126
- Date on market: 11/12/2025
- Listing terms: Cash,Conventional,FHA,VA Loan
- Exclusions: See Seller's Disclosure
- Ownership: Private
- Road surface type: Paved