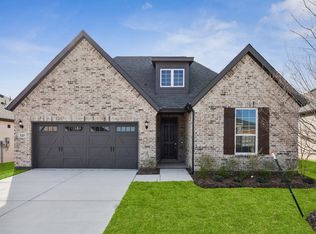Sold
Price Unknown
11895 Cloverdale Rd, Frisco, TX 75035
5beds
4,991sqft
Single Family Residence
Built in 2025
9,147.6 Square Feet Lot
$1,307,000 Zestimate®
$--/sqft
$6,730 Estimated rent
Home value
$1,307,000
$1.24M - $1.39M
$6,730/mo
Zestimate® history
Loading...
Owner options
Explore your selling options
What's special
The Todd is the perfect harmony of open living and serene nooks, providing ample space for everything that truly matters. As you enter, the two-story foyer welcomes you into a spacious great room that effortlessly flows into the large covered patio, ideal for enjoying those beautiful outdoor moments. The bright casual dining area and well-appointed kitchen, complete with a generous center island featuring a breakfast bar, abundant counter and cabinet space, and a spacious walk-in pantry, make this home a chef’s dream. The lovely primary bedroom suite is a true retreat, highlighted by an impressive tray ceiling, a sprawling walk-in closet, and a magnificent bathroom that boasts a dual-sink vanity, a luxurious soaking tub, a lavish shower, convenient linen storage, and a private water closet for added comfort. Secondary bedrooms each feature their own private baths, ensuring comfort and privacy for family or guests. Plus, a generous loft area with an adjacent workspace offers versatile options for relaxation or productivity. This home truly balances style and functionality, making it a delightful haven for modern living.
Zillow last checked: 8 hours ago
Listing updated: September 29, 2025 at 02:30pm
Listed by:
Danielle Durbin 0692360 972-343-8695,
SevenHaus Realty 214-906-9450,
Daniel Durbin 0712588 214-906-9450,
SevenHaus Realty
Bought with:
Nehal Masalawala
R2 Realty LLC
Source: NTREIS,MLS#: 20873270
Facts & features
Interior
Bedrooms & bathrooms
- Bedrooms: 5
- Bathrooms: 6
- Full bathrooms: 5
- 1/2 bathrooms: 1
Primary bedroom
- Features: Built-in Features, Dual Sinks, En Suite Bathroom, Separate Shower, Walk-In Closet(s)
- Level: First
- Dimensions: 0 x 0
Bedroom
- Features: En Suite Bathroom, Walk-In Closet(s)
- Level: First
- Dimensions: 0 x 0
Bedroom
- Level: Second
- Dimensions: 0 x 0
Bedroom
- Level: Second
- Dimensions: 0 x 0
Bedroom
- Level: Second
- Dimensions: 0 x 0
Bonus room
- Level: First
- Dimensions: 0 x 0
Dining room
- Level: First
- Dimensions: 0 x 0
Game room
- Level: Second
- Dimensions: 0 x 0
Kitchen
- Features: Built-in Features, Eat-in Kitchen, Kitchen Island, Stone Counters, Walk-In Pantry
- Level: First
- Dimensions: 0 x 0
Living room
- Features: Fireplace
- Level: First
- Dimensions: 0 x 0
Media room
- Level: Second
- Dimensions: 0 x 0
Office
- Level: First
- Dimensions: 0 x 0
Heating
- Central, Zoned
Cooling
- Central Air, Ceiling Fan(s), Electric, Zoned
Appliances
- Included: Dishwasher, Electric Oven, Gas Cooktop, Disposal, Microwave
- Laundry: Laundry in Utility Room
Features
- Decorative/Designer Lighting Fixtures, Eat-in Kitchen, High Speed Internet, Kitchen Island, Open Floorplan, Cable TV, Vaulted Ceiling(s), Walk-In Closet(s)
- Flooring: Carpet, Tile, Wood
- Has basement: No
- Number of fireplaces: 1
- Fireplace features: Family Room, Gas Starter
Interior area
- Total interior livable area: 4,991 sqft
Property
Parking
- Total spaces: 3
- Parking features: Door-Multi, Door-Single, Garage Faces Front, Garage, Garage Door Opener, Garage Faces Side
- Attached garage spaces: 3
Features
- Levels: Two
- Stories: 2
- Patio & porch: Rear Porch, Front Porch, Covered
- Exterior features: Rain Gutters
- Pool features: None, Community
Lot
- Size: 9,147 sqft
- Features: Interior Lot, Landscaped, Subdivision, Sprinkler System
Details
- Parcel number: R1314000W01801
Construction
Type & style
- Home type: SingleFamily
- Architectural style: Traditional,Detached
- Property subtype: Single Family Residence
Materials
- Stucco
- Foundation: Slab
- Roof: Composition
Condition
- New construction: Yes
- Year built: 2025
Utilities & green energy
- Sewer: Public Sewer
- Water: Public
- Utilities for property: Natural Gas Available, Sewer Available, Separate Meters, Water Available, Cable Available
Community & neighborhood
Security
- Security features: Fire Alarm
Community
- Community features: Fitness Center, Pool
Location
- Region: Frisco
- Subdivision: Lexington Parks Ph Eight
HOA & financial
HOA
- Has HOA: Yes
- HOA fee: $1,500 annually
- Services included: Association Management, Maintenance Grounds, Maintenance Structure
- Association name: SBB Management Company
- Association phone: 972-960-2800
Other
Other facts
- Listing terms: Cash,Conventional,FHA,VA Loan
Price history
| Date | Event | Price |
|---|---|---|
| 9/29/2025 | Sold | -- |
Source: NTREIS #20873270 Report a problem | ||
| 9/8/2025 | Pending sale | $1,549,000+6.9%$310/sqft |
Source: NTREIS #20873270 Report a problem | ||
| 8/12/2025 | Price change | $1,449,000-6.5%$290/sqft |
Source: | ||
| 6/25/2025 | Price change | $1,549,000-3.1%$310/sqft |
Source: NTREIS #20873270 Report a problem | ||
| 6/19/2025 | Price change | $1,599,000-4.5%$320/sqft |
Source: NTREIS #20873270 Report a problem | ||
Public tax history
| Year | Property taxes | Tax assessment |
|---|---|---|
| 2025 | -- | $208,800 +20% |
| 2024 | $2,981 | $174,000 |
Find assessor info on the county website
Neighborhood: 75035
Nearby schools
GreatSchools rating
- 9/10Gunstream Elementary SchoolGrades: PK-5Distance: 1.6 mi
- 10/10Wester Middle SchoolGrades: 6-8Distance: 1.9 mi
- 7/10Memorial High SchoolGrades: 9-12Distance: 3.2 mi
Schools provided by the listing agent
- Elementary: Gunstream
- Middle: Wester
- High: Memorial
- District: Frisco ISD
Source: NTREIS. This data may not be complete. We recommend contacting the local school district to confirm school assignments for this home.
Get a cash offer in 3 minutes
Find out how much your home could sell for in as little as 3 minutes with a no-obligation cash offer.
Estimated market value$1,307,000
Get a cash offer in 3 minutes
Find out how much your home could sell for in as little as 3 minutes with a no-obligation cash offer.
Estimated market value
$1,307,000
