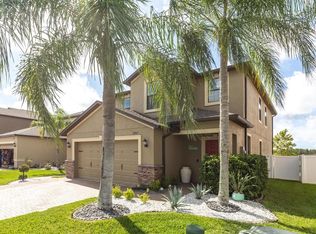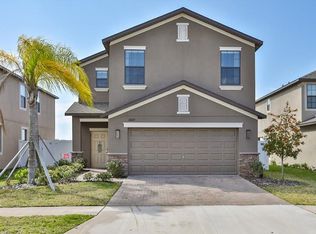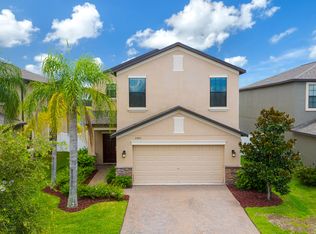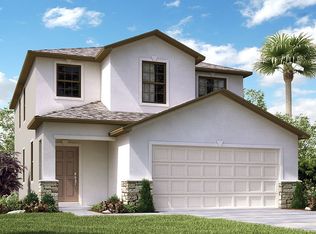This two-story 1,810 square foot home is the perfect fit for families. The combined family and dining room opens up to a cozy breakfast nook and kitchen for a beautiful uninterrupted space. The second story features the master suite and two additional bedrooms as well as the laundry room. The master suite is large, with two windows to bring in lots of natural sunlight.
This property is off market, which means it's not currently listed for sale or rent on Zillow. This may be different from what's available on other websites or public sources.



