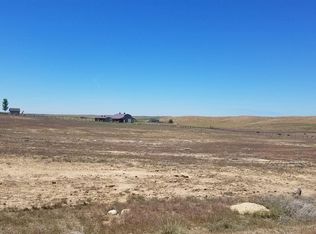Sold
Price Unknown
11898 Rio Lobo Rd, Caldwell, ID 83607
4beds
4baths
4,001sqft
Single Family Residence
Built in 2005
8.97 Acres Lot
$1,242,400 Zestimate®
$--/sqft
$3,700 Estimated rent
Home value
$1,242,400
$1.13M - $1.37M
$3,700/mo
Zestimate® history
Loading...
Owner options
Explore your selling options
What's special
This stellar horse property sits on nearly 9 acres in a highly desirable Estate neighborhood adjacent to BLM land with grandiose views and easy access to public trails. Newly renovated kitchen with a wolf range, commercial refrigerator, double ovens, prep sink, farm sink, & cabinetry for spices & utensils, a true chef's dream! Brand new carpet and flooring, expansive laundry room, mud room, large primary bedroom with dual vanities & soaker tub. HUGE flex room upstairs with french doors that open up to the 2nd story deck, 2 additional bedrooms, 1 full bath and a hallway that brings you to the 2nd flex space with another living area, & full bathroom. Great for multigenerational living or work from home space. Pool with surround safety fence, 48x60 SHOP with concrete floors with tack room, large lighted riding arena, Fully FENCED pastures, 24x60 loafing sheds with 5 stalls with electricity, RV Parking, trails & more!
Zillow last checked: 8 hours ago
Listing updated: December 18, 2024 at 12:15pm
Listed by:
Donalyn Allen 208-968-2024,
Atova
Bought with:
Jennifer Stacey
John L Scott Downtown
Source: IMLS,MLS#: 98925081
Facts & features
Interior
Bedrooms & bathrooms
- Bedrooms: 4
- Bathrooms: 4
- Main level bathrooms: 2
- Main level bedrooms: 1
Primary bedroom
- Level: Main
Bedroom 2
- Level: Upper
Bedroom 3
- Level: Upper
Bedroom 4
- Level: Upper
Office
- Level: Main
Heating
- Electric, Forced Air, Heat Pump, Propane
Cooling
- Central Air
Appliances
- Included: Electric Water Heater, Dishwasher, Double Oven, Microwave, Oven/Range Built-In, Refrigerator, Water Softener Owned
Features
- Bath-Master, Bed-Master Main Level, Guest Room, Split Bedroom, Den/Office, Formal Dining, Family Room, Rec/Bonus, Two Master Bedrooms, Double Vanity, Walk-In Closet(s), Breakfast Bar, Pantry, Quartz Counters, Number of Baths Main Level: 2, Number of Baths Upper Level: 2, Bonus Room Level: Upper
- Has basement: No
- Number of fireplaces: 2
- Fireplace features: Gas, Propane, Two
Interior area
- Total structure area: 4,001
- Total interior livable area: 4,001 sqft
- Finished area above ground: 4,001
- Finished area below ground: 0
Property
Parking
- Total spaces: 3
- Parking features: Attached, RV Access/Parking, Driveway
- Attached garage spaces: 3
- Has uncovered spaces: Yes
Features
- Levels: Two
- Patio & porch: Covered Patio/Deck
- Exterior features: Dog Run
- Has private pool: Yes
- Pool features: In Ground, Pool, Private
- Has view: Yes
Lot
- Size: 8.97 Acres
- Features: 5 - 9.9 Acres, Garden, Horses, Views, Borders Public Owned Land, Chickens, Cul-De-Sac, Rolling Slope, Auto Sprinkler System, Partial Sprinkler System, Pressurized Irrigation Sprinkler System
Details
- Additional structures: Shop, Barn(s), Corral(s), Shed(s)
- Parcel number: R3737101300
- Horses can be raised: Yes
Construction
Type & style
- Home type: SingleFamily
- Property subtype: Single Family Residence
Materials
- Frame, Stone, Vinyl Siding
- Foundation: Crawl Space
- Roof: Architectural Style
Condition
- Year built: 2005
Utilities & green energy
- Sewer: Septic Tank
- Water: Well
Community & neighborhood
Location
- Region: Caldwell
- Subdivision: High Plains Estates
HOA & financial
HOA
- Has HOA: Yes
- HOA fee: $500 annually
Other
Other facts
- Listing terms: Cash,Consider All,Conventional,1031 Exchange,FHA,VA Loan
- Ownership: Fee Simple,Fractional Ownership: No
- Road surface type: Paved
Price history
Price history is unavailable.
Public tax history
Tax history is unavailable.
Neighborhood: 83607
Nearby schools
GreatSchools rating
- 7/10Middleton Heights Elementary SchoolGrades: PK-5Distance: 5.5 mi
- NAMiddleton Middle SchoolGrades: 6-8Distance: 6.2 mi
- 8/10Middleton High SchoolGrades: 9-12Distance: 5.3 mi
Schools provided by the listing agent
- Elementary: Purple Sage
- Middle: Middleton Jr
- High: Middleton
- District: Middleton School District #134
Source: IMLS. This data may not be complete. We recommend contacting the local school district to confirm school assignments for this home.
