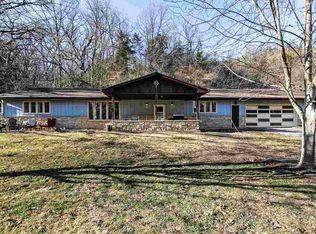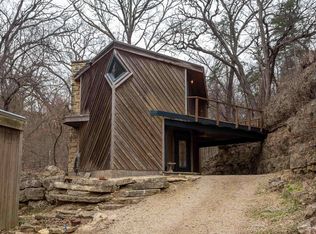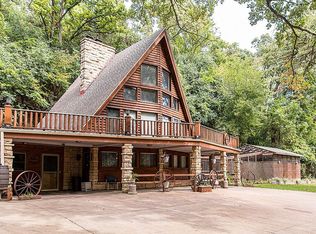Sold for $379,900
$379,900
11899 Rupp Hollow Rd, Dubuque, IA 52001
4beds
3,802sqft
SINGLE FAMILY - DETACHED
Built in 1977
0.89 Acres Lot
$449,100 Zestimate®
$100/sqft
$2,512 Estimated rent
Home value
$449,100
$418,000 - $485,000
$2,512/mo
Zestimate® history
Loading...
Owner options
Explore your selling options
What's special
Must see hidden gem tucked into the woods! A unique custom built 4home that features 4 bedrooms, 2.5 bath, 2 car garage. This lot offers privacy on 3 sides and woods across the street. Besides the 2 spacious en suites, the great room is stunning and the center focus of the home featuring a 2 story vaulted ceiling, native stone fireplace and floor to ceiling windows. Includes mini bar as well. The great rooms opens up to the newly refinished wrap around decks which is accessible from most of the rooms, in total around 1500+sqft.The kitchen opens up to a nice size dining room that opens up to the deck for outdoor dining as well. The spa like master suite offers a double vanity, 2 walk-in closets, separate tub/shower, deck access. Not to mentioned the 16x18 sitting room off the master. Besides the surrounding wooded area, there are many perennials, an irrigation system, a walking path, natural stone formations, pergola's as well as an adorable garden shed or play house. Doggy door in lower level goes out to fenced in area. They installed new energy star furnaces with air filter sysytem. Private yet located close to not only shopping center, but less than a mile jog, drive, or bike ride to Heritage Trail & Pond. This uniquely beautiful home is the perfect place to entertain and enjoy nature. Room dimensions to be verified by buyer.
Zillow last checked: 8 hours ago
Listing updated: April 18, 2024 at 03:55pm
Listed by:
Anna Francois home:563-564-6684,
Realty ONE Group Key City
Bought with:
Brianna Bresnahan
Remax Advantage
Source: East Central Iowa AOR,MLS#: 148963
Facts & features
Interior
Bedrooms & bathrooms
- Bedrooms: 4
- Bathrooms: 3
- Full bathrooms: 2
- 1/2 bathrooms: 1
- Main level bathrooms: 2
- Main level bedrooms: 2
Bedroom 1
- Level: Second
- Length: 12
Bedroom 2
- Level: First
- Area: 234
- Dimensions: 13 x 18
Bedroom 3
- Level: First
- Area: 297
- Dimensions: 16.5 x 18
Bedroom 4
- Level: First
- Area: 88
- Dimensions: 8 x 11
Dining room
- Level: Second
- Area: 234
- Dimensions: 13 x 18
Kitchen
- Level: Second
- Area: 234
- Dimensions: 13 x 18
Living room
- Level: First
- Area: 700
- Dimensions: 35 x 20
Heating
- Forced Air
Cooling
- Central Air
Appliances
- Included: Refrigerator, Range/Oven, Dishwasher, Disposal, Washer, Dryer, Water Softener
- Laundry: Upper Level, Lower Level
Features
- Windows: Window Treatments
- Basement: Partial
- Has fireplace: Yes
- Fireplace features: Living Room
Interior area
- Total structure area: 3,802
- Total interior livable area: 3,802 sqft
- Finished area above ground: 3,352
Property
Parking
- Total spaces: 2
- Parking features: Garage, Open
- Garage spaces: 2
- Has uncovered spaces: Yes
- Details: Garage Feature: Cabinets, Electricity, Floor Drain, Pad, Remote Garage Door Opener
Features
- Levels: Two
- Stories: 2
- Patio & porch: Deck
- Exterior features: Walkout
Lot
- Size: 0.89 Acres
Details
- Parcel number: 1003351006
- Zoning: R
Construction
Type & style
- Home type: SingleFamily
- Property subtype: SINGLE FAMILY - DETACHED
Materials
- Cedar, Stone, Tan Siding
- Foundation: Concrete Perimeter
- Roof: Asp/Composite Shngl,Metal
Condition
- New Construction
- New construction: No
- Year built: 1977
Utilities & green energy
- Gas: Gas
- Sewer: Septic Tank
- Water: Well
Community & neighborhood
Location
- Region: Dubuque
Other
Other facts
- Listing terms: Cash
Price history
| Date | Event | Price |
|---|---|---|
| 4/16/2024 | Sold | $379,900$100/sqft |
Source: | ||
| 3/17/2024 | Contingent | $379,900$100/sqft |
Source: | ||
| 3/7/2024 | Listed for sale | $379,900+15.5%$100/sqft |
Source: | ||
| 2/8/2019 | Sold | $329,000$87/sqft |
Source: | ||
| 10/28/2018 | Price change | $329,000-6%$87/sqft |
Source: RE/MAX ADVANTAGE REALTY #135690 Report a problem | ||
Public tax history
| Year | Property taxes | Tax assessment |
|---|---|---|
| 2024 | $4,940 -2.6% | $409,200 -8.5% |
| 2023 | $5,074 +4.1% | $447,400 +21.7% |
| 2022 | $4,874 +1.7% | $367,500 |
Find assessor info on the county website
Neighborhood: 52001
Nearby schools
GreatSchools rating
- 5/10Sageville Elementary SchoolGrades: PK-5Distance: 1.5 mi
- 3/10Thomas Jefferson Middle SchoolGrades: 6-8Distance: 3.3 mi
- 4/10Hempstead High SchoolGrades: 9-12Distance: 3.2 mi
Schools provided by the listing agent
- Elementary: Sageville
- Middle: Jefferson Jr High
- High: S. Hempstead
Source: East Central Iowa AOR. This data may not be complete. We recommend contacting the local school district to confirm school assignments for this home.
Get pre-qualified for a loan
At Zillow Home Loans, we can pre-qualify you in as little as 5 minutes with no impact to your credit score.An equal housing lender. NMLS #10287.


