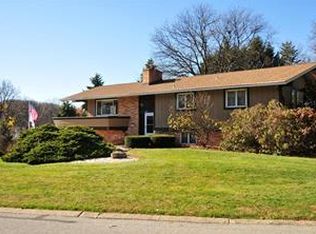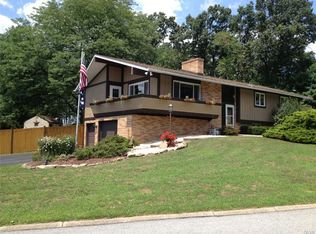Come make an offer on this wonderful home! Spotless Brick and sided Bilevel/raised Ranch on two lots with beautiful 16' x 36' in ground pool! 4 bedrooms, 3 FULL baths, wonderful updated Kitchen with all stainless appliances and Granite Counter tops, formal dining room. Central Air, hardwood floors, 1st floor family room, nice big yard with mature trees and landscaping, storage shed. The property consists of 2 parcels 119 Windsor and 121 Windsor. They are on 2 different deeds.
This property is off market, which means it's not currently listed for sale or rent on Zillow. This may be different from what's available on other websites or public sources.

