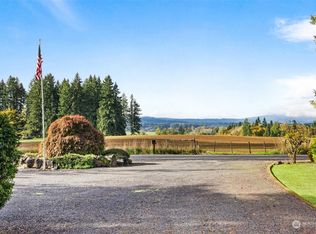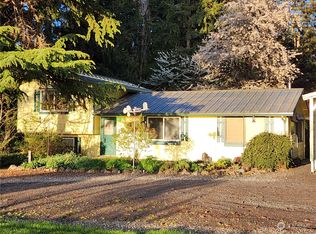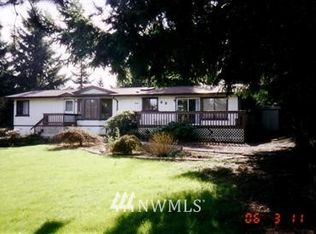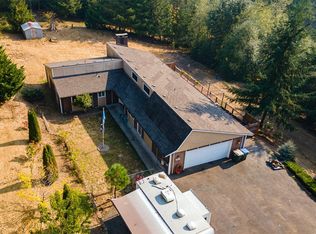Sold
Listed by:
Tracy Tingle,
CENTURY 21 Lund, Realtors
Bought with: Real Broker LLC
$372,000
119 13 Peterson Road #13, Chehalis, WA 98532
3beds
1,782sqft
Manufactured On Land
Built in 1981
1.68 Acres Lot
$376,100 Zestimate®
$209/sqft
$-- Estimated rent
Home value
$376,100
$320,000 - $440,000
Not available
Zestimate® history
Loading...
Owner options
Explore your selling options
What's special
Quiet Country living, great setting in a great neighborhood. open floor plan to formal dining, living rm & family rm with deck off the back for a quiet backyard setting, lots of fruit trees, large garden area with taller timber in the back for privacy. Detached garage is 24x26 with a 8x24 attached lean to off the back great storage for lawn & garden equipment. NEW ROOF, sheeting & facia boards 9/18/24. seller to give allowance toward new flooring or deck. This home has a beautiful layout and with so much potential outside to make this home your own. sits on a quiet dead end street. Is within 10 min from I-5 commute and town.
Zillow last checked: 8 hours ago
Listing updated: February 08, 2025 at 04:04am
Listed by:
Tracy Tingle,
CENTURY 21 Lund, Realtors
Bought with:
Ryzen Martin, 24004684
Real Broker LLC
Source: NWMLS,MLS#: 2278136
Facts & features
Interior
Bedrooms & bathrooms
- Bedrooms: 3
- Bathrooms: 2
- Full bathrooms: 2
- Main level bathrooms: 2
- Main level bedrooms: 3
Primary bedroom
- Level: Main
Bedroom
- Level: Main
Bedroom
- Level: Main
Bathroom full
- Level: Main
Bathroom full
- Level: Main
Dining room
- Level: Main
Entry hall
- Level: Main
Family room
- Level: Main
Kitchen with eating space
- Level: Main
Living room
- Level: Main
Utility room
- Level: Main
Heating
- Forced Air
Cooling
- None
Appliances
- Included: Dishwasher(s), Dryer(s), Refrigerator(s), Stove(s)/Range(s), Washer(s)
Features
- Flooring: Vinyl, Carpet
- Has fireplace: No
Interior area
- Total structure area: 1,782
- Total interior livable area: 1,782 sqft
Property
Parking
- Total spaces: 2
- Parking features: Detached Garage
- Garage spaces: 2
Features
- Levels: One
- Stories: 1
- Entry location: Main
- Patio & porch: Wall to Wall Carpet
- Has view: Yes
- View description: Territorial
Lot
- Size: 1.68 Acres
- Features: Dead End Street, Paved, Deck
- Topography: Level,Partial Slope
- Residential vegetation: Fruit Trees, Garden Space, Wooded
Details
- Parcel number: 018808018003
- Special conditions: Standard
Construction
Type & style
- Home type: MobileManufactured
- Property subtype: Manufactured On Land
Materials
- Metal/Vinyl
- Foundation: Concrete Ribbon, Tie Down
- Roof: Composition
Condition
- Good
- Year built: 1981
- Major remodel year: 1981
Details
- Builder model: PACIFICA
Utilities & green energy
- Electric: Company: PUD
- Sewer: Septic Tank
- Water: Community, Company: Newaukum Hill Water
Community & neighborhood
Location
- Region: Chehalis
- Subdivision: Newaukum
Other
Other facts
- Body type: Double Wide
- Listing terms: Cash Out,Conventional
- Cumulative days on market: 232 days
Price history
| Date | Event | Price |
|---|---|---|
| 1/9/2025 | Pending sale | $379,000+1.9%$213/sqft |
Source: | ||
| 1/8/2025 | Sold | $372,000-1.8%$209/sqft |
Source: | ||
| 12/12/2024 | Contingent | $379,000$213/sqft |
Source: | ||
| 10/26/2024 | Price change | $379,000-2.6%$213/sqft |
Source: | ||
| 8/15/2024 | Listed for sale | $389,000$218/sqft |
Source: | ||
Public tax history
Tax history is unavailable.
Neighborhood: 98532
Nearby schools
GreatSchools rating
- NAJames W Lintott Elementary SchoolGrades: PK-2Distance: 2.6 mi
- 6/10Chehalis Middle SchoolGrades: 6-8Distance: 2.8 mi
- 8/10W F West High SchoolGrades: 9-12Distance: 2.6 mi



