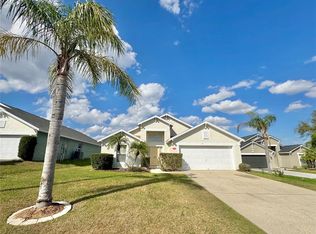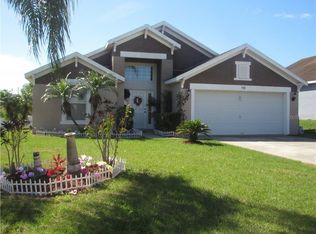Sold for $309,900
$309,900
119 Argyle Gate Loop Rd, Dundee, FL 33838
4beds
2,070sqft
Single Family Residence
Built in 2005
9,932 Square Feet Lot
$303,500 Zestimate®
$150/sqft
$2,175 Estimated rent
Home value
$303,500
$276,000 - $334,000
$2,175/mo
Zestimate® history
Loading...
Owner options
Explore your selling options
What's special
Stunning CORNER LOT in the Walden Vista neighborhood. This beautiful 4-bedroom, 3-bathroom house boasts 2,070 sq ft of modern living space on a generous 0.23-acre corner lot. Freshly painted and thoughtfully updated throughout, this residence combines comfort and style in a quiet, family-friendly environment. Key features include spacious bedrooms, 3 full baths, and ample natural light that fills every corner. Enjoy outdoor gatherings in your expansive yard with beautiful patio perfect for play and relaxation. Solar panels paid off! Seller will consider seller concessions with full price contract. Don’t miss the opportunity to make this inviting home your own! Schedule a tour today! OWNER FINANCING AVAILABLE.
Zillow last checked: 8 hours ago
Listing updated: July 10, 2025 at 06:35am
Listing Provided by:
Jonathan Rivas 407-535-9574,
EPIQUE REALTY, INC. 888-893-3537
Bought with:
Lisa Cannon Weismore, 3452279
IAD FLORIDA LLC
Source: Stellar MLS,MLS#: O6303439 Originating MLS: Suncoast Tampa
Originating MLS: Suncoast Tampa

Facts & features
Interior
Bedrooms & bathrooms
- Bedrooms: 4
- Bathrooms: 3
- Full bathrooms: 3
Primary bedroom
- Features: Walk-In Closet(s)
- Level: First
Bedroom 1
- Features: Built-in Closet
- Level: First
Bedroom 2
- Features: Built-in Closet
- Level: First
Bedroom 3
- Features: Built-in Closet
- Level: First
Bedroom 4
- Features: Built-in Closet
- Level: First
Kitchen
- Level: First
Living room
- Level: First
Heating
- Central
Cooling
- Central Air
Appliances
- Included: Dishwasher, Disposal, Microwave, Range, Refrigerator
- Laundry: Laundry Room
Features
- Ceiling Fan(s), Stone Counters, Walk-In Closet(s)
- Flooring: Ceramic Tile
- Doors: Sliding Doors
- Has fireplace: No
Interior area
- Total structure area: 2,520
- Total interior livable area: 2,070 sqft
Property
Parking
- Total spaces: 2
- Parking features: Garage Door Opener
- Attached garage spaces: 2
Features
- Levels: One
- Stories: 1
- Patio & porch: Rear Porch
- Exterior features: Rain Gutters, Sidewalk
- Fencing: Fenced
Lot
- Size: 9,932 sqft
- Features: Corner Lot
Details
- Parcel number: 272826835301000440
- Special conditions: None
Construction
Type & style
- Home type: SingleFamily
- Property subtype: Single Family Residence
Materials
- Block
- Foundation: Slab
- Roof: Shingle
Condition
- New construction: No
- Year built: 2005
Utilities & green energy
- Sewer: Public Sewer
- Water: Public
- Utilities for property: Electricity Connected, Sewer Connected, Solar, Water Connected
Community & neighborhood
Location
- Region: Dundee
- Subdivision: WALDEN VISTA
HOA & financial
HOA
- Has HOA: Yes
- HOA fee: $28 monthly
- Association name: Walden Vista HOA Jennifer Garcia
- Association phone: 863-439-4760
Other fees
- Pet fee: $0 monthly
Other financial information
- Total actual rent: 0
Other
Other facts
- Listing terms: Cash,Conventional,FHA,Owner May Carry,USDA Loan,VA Loan
- Ownership: Fee Simple
- Road surface type: Asphalt
Price history
| Date | Event | Price |
|---|---|---|
| 7/8/2025 | Sold | $309,900$150/sqft |
Source: | ||
| 6/16/2025 | Pending sale | $309,900$150/sqft |
Source: | ||
| 6/6/2025 | Price change | $309,900-1.3%$150/sqft |
Source: | ||
| 5/29/2025 | Price change | $313,900-0.3%$152/sqft |
Source: | ||
| 5/27/2025 | Price change | $314,9000%$152/sqft |
Source: | ||
Public tax history
| Year | Property taxes | Tax assessment |
|---|---|---|
| 2024 | $4,938 +1.5% | $246,653 +2.5% |
| 2023 | $4,867 +9.4% | $240,627 +10% |
| 2022 | $4,449 +32.4% | $218,752 +40.8% |
Find assessor info on the county website
Neighborhood: 33838
Nearby schools
GreatSchools rating
- 1/10Sandhill Elementary SchoolGrades: PK-5Distance: 2.5 mi
- 3/10Lake Marion Creek Elementary SchoolGrades: 6-8Distance: 5.6 mi
- 3/10Haines City Senior High SchoolGrades: PK,9-12Distance: 6.3 mi
Get a cash offer in 3 minutes
Find out how much your home could sell for in as little as 3 minutes with a no-obligation cash offer.
Estimated market value
$303,500

