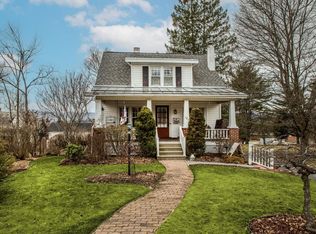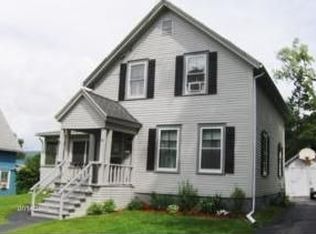Closed
Listed by:
Susan Bishop,
Four Seasons Sotheby's Int'l Realty 802-774-7007
Bought with: Watson Realty & Associates
$260,000
119 Bellevue Avenue, Rutland City, VT 05701
3beds
2,893sqft
Ranch
Built in 1974
0.27 Acres Lot
$339,900 Zestimate®
$90/sqft
$2,363 Estimated rent
Home value
$339,900
$296,000 - $381,000
$2,363/mo
Zestimate® history
Loading...
Owner options
Explore your selling options
What's special
Convenient corner location with attractive landscaping and west facing enclosed porch (which could be year round by just adding insulation underneath) This split level home has 3 spacious bedrooms including a 3/4 bath with the primary bedroom and a lovely updated full bath in the hallway for the other two bedrooms and guests. Nicely appointed kitchen adjacent to both the living room and dining room which opens onto the enclosed porch. The lower level has a spacious family room, laundry, storage and access from the garage. Located on the north end of Bellevue Avenue and ideal for walking the neighborhoods
Zillow last checked: 8 hours ago
Listing updated: March 11, 2023 at 03:45am
Listed by:
Susan Bishop,
Four Seasons Sotheby's Int'l Realty 802-774-7007
Bought with:
Jordan Redd
Watson Realty & Associates
Source: PrimeMLS,MLS#: 4940873
Facts & features
Interior
Bedrooms & bathrooms
- Bedrooms: 3
- Bathrooms: 2
- Full bathrooms: 1
- 3/4 bathrooms: 1
Heating
- Oil, Baseboard, Hot Water, Zoned
Cooling
- None
Appliances
- Included: Electric Cooktop, Dishwasher, Dryer, Electric Range, Refrigerator, Washer, Oil Water Heater, Owned Water Heater
- Laundry: In Basement
Features
- Dining Area, Primary BR w/ BA, Natural Light
- Flooring: Carpet, Hardwood, Other
- Basement: Climate Controlled,Concrete Floor,Full,Insulated,Partially Finished,Interior Stairs,Storage Space,Walkout,Interior Access,Exterior Entry,Basement Stairs,Interior Entry
Interior area
- Total structure area: 3,555
- Total interior livable area: 2,893 sqft
- Finished area above ground: 1,837
- Finished area below ground: 1,056
Property
Parking
- Total spaces: 1
- Parking features: Paved, Underground
- Garage spaces: 1
Features
- Levels: Two,Split Level
- Stories: 2
- Patio & porch: Enclosed Porch
- Frontage length: Road frontage: 250
Lot
- Size: 0.27 Acres
- Features: City Lot, Corner Lot, Level, Open Lot, Slight
Details
- Parcel number: 54017011770
- Zoning description: SFR
Construction
Type & style
- Home type: SingleFamily
- Architectural style: Raised Ranch
- Property subtype: Ranch
Materials
- Wood Frame, Vinyl Siding
- Foundation: Concrete, Poured Concrete
- Roof: Asphalt Shingle
Condition
- New construction: No
- Year built: 1974
Utilities & green energy
- Electric: Circuit Breakers
- Sewer: Public Sewer
- Utilities for property: Cable Available, Phone Available
Community & neighborhood
Security
- Security features: Carbon Monoxide Detector(s), Smoke Detector(s)
Location
- Region: Rutland
Other
Other facts
- Road surface type: Paved
Price history
| Date | Event | Price |
|---|---|---|
| 3/10/2023 | Sold | $260,000-8.8%$90/sqft |
Source: | ||
| 1/15/2023 | Listed for sale | $285,000+61.9%$99/sqft |
Source: | ||
| 9/13/2018 | Sold | $176,000-7.3%$61/sqft |
Source: | ||
| 9/6/2018 | Pending sale | $189,900$66/sqft |
Source: CENTURY 21 Premiere Properties #4674002 Report a problem | ||
| 7/2/2018 | Price change | $189,900-5%$66/sqft |
Source: CENTURY 21 Premiere Properties #4674002 Report a problem | ||
Public tax history
| Year | Property taxes | Tax assessment |
|---|---|---|
| 2024 | -- | $176,500 |
| 2023 | -- | $176,500 |
| 2022 | -- | $176,500 |
Find assessor info on the county website
Neighborhood: Rutland City
Nearby schools
GreatSchools rating
- NARutland Northeast Primary SchoolGrades: PK-2Distance: 0.4 mi
- 3/10Rutland Middle SchoolGrades: 7-8Distance: 0.6 mi
- 8/10Rutland Senior High SchoolGrades: 9-12Distance: 0.8 mi
Schools provided by the listing agent
- Elementary: Rutland Northeast Primary Sch
- Middle: Rutland Middle School
- High: Rutland Senior High School
Source: PrimeMLS. This data may not be complete. We recommend contacting the local school district to confirm school assignments for this home.
Get pre-qualified for a loan
At Zillow Home Loans, we can pre-qualify you in as little as 5 minutes with no impact to your credit score.An equal housing lender. NMLS #10287.

