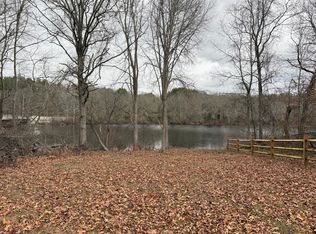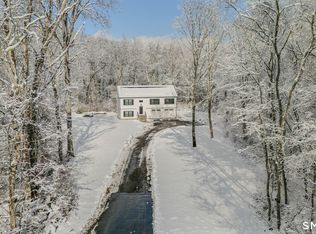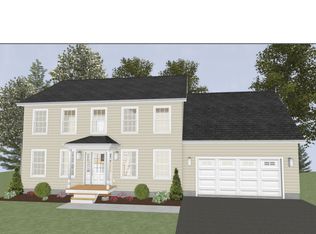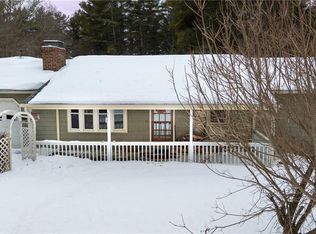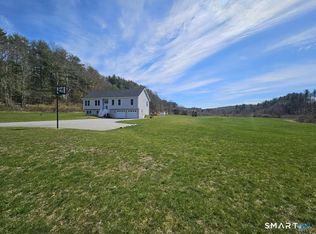Similar to be built. Build your dream home in beautiful Griswold, CT. This home has all the modern design elements you are looking for! This 3-bedroom colonial features a custom kitchen with a gorgeous center island. The kitchen opens to a large family room and large open flex space. There are lovely hardwood floors throughout the first level and tile in the bathrooms. Upstairs you'll find a large primary bedroom with a bath en suite and large walk-in closet. There are two additional bedrooms are on this level and another full bath. The package price includes carpet in the bedrooms and tile in the bathrooms. Custom client selections include siding, paint colors, carpets, cabinets, tile flooring and even their granite countertops. Mt. Kineo Builders, LLC has more than 25 years of experience designing and building the highest quality homes. Price includes paved driveway, attached 2-car garage & central air conditioning. Several of the area's largest employers are only minutes away including Electric Boat, Subbase, Pfizer, Mohegan Sun & Foxwoods. Other plans & lots are available. There are several homes under construction nearby (sold) that you can visit in person. Homes built by Mt. Kineo Builders, LLC. Learn more about these custom build opportunities today! Photos shown show similar home recently completed. Current taxes are based on the land value only.
New construction
$599,900
119 Bitgood Road, Griswold, CT 06351
3beds
1,822sqft
Est.:
Single Family Residence
Built in 2026
1.84 Acres Lot
$-- Zestimate®
$329/sqft
$-- HOA
What's special
Central air conditioningPaved drivewayCarpet in the bedroomsTile in the bathroomsLarge walk-in closet
- 7 days |
- 363 |
- 16 |
Zillow last checked:
Listing updated:
Listed by:
Brenda Engel (860)639-8881,
Kazantzis Real Estate, LLC 860-774-2733
Source: Smart MLS,MLS#: 24153764
Tour with a local agent
Facts & features
Interior
Bedrooms & bathrooms
- Bedrooms: 3
- Bathrooms: 3
- Full bathrooms: 2
- 1/2 bathrooms: 1
Primary bedroom
- Features: Walk-In Closet(s), Wall/Wall Carpet
- Level: Upper
- Area: 255.99 Square Feet
- Dimensions: 15.9 x 16.1
Bedroom
- Features: Wall/Wall Carpet
- Level: Upper
- Area: 143 Square Feet
- Dimensions: 13 x 11
Bedroom
- Features: Wall/Wall Carpet
- Level: Upper
- Area: 132 Square Feet
- Dimensions: 11 x 12
Primary bathroom
- Features: Granite Counters, Tile Floor
- Level: Upper
- Area: 109.2 Square Feet
- Dimensions: 12 x 9.1
Bathroom
- Features: High Ceilings, Granite Counters, Laundry Hookup, Tile Floor
- Level: Main
- Area: 85.5 Square Feet
- Dimensions: 9 x 9.5
Bathroom
- Features: Granite Counters, Tile Floor
- Level: Upper
- Area: 73.96 Square Feet
- Dimensions: 8.6 x 8.6
Dining room
- Features: High Ceilings, Hardwood Floor
- Level: Main
- Area: 163.2 Square Feet
- Dimensions: 12 x 13.6
Family room
- Features: High Ceilings, Hardwood Floor
- Level: Main
- Area: 180 Square Feet
- Dimensions: 15 x 12
Kitchen
- Features: High Ceilings, Granite Counters, Hardwood Floor
- Level: Main
- Area: 163.2 Square Feet
- Dimensions: 12 x 13.6
Living room
- Features: High Ceilings, Hardwood Floor
- Level: Main
- Area: 208 Square Feet
- Dimensions: 13 x 16
Heating
- Hydro Air, Propane
Cooling
- Central Air
Appliances
- Included: None, Water Heater
Features
- Windows: Thermopane Windows
- Basement: Full
- Attic: Access Via Hatch
- Has fireplace: No
Interior area
- Total structure area: 1,822
- Total interior livable area: 1,822 sqft
- Finished area above ground: 1,822
- Finished area below ground: 0
Property
Parking
- Total spaces: 2
- Parking features: Attached
- Attached garage spaces: 2
Features
- Patio & porch: Deck
- Exterior features: Sidewalk, Rain Gutters
Lot
- Size: 1.84 Acres
- Features: Subdivided, Level
Details
- Parcel number: 999999999
- Zoning: R60
Construction
Type & style
- Home type: SingleFamily
- Architectural style: Colonial
- Property subtype: Single Family Residence
Materials
- Vinyl Siding
- Foundation: Concrete Perimeter
- Roof: Asphalt
Condition
- To Be Built
- New construction: Yes
- Year built: 2026
Details
- Warranty included: Yes
Utilities & green energy
- Sewer: Septic Tank
- Water: Well
- Utilities for property: Underground Utilities
Green energy
- Energy efficient items: Windows
Community & HOA
Community
- Features: Basketball Court, Health Club, Lake, Library, Medical Facilities, Park, Public Rec Facilities
HOA
- Has HOA: No
Location
- Region: Jewett City
Financial & listing details
- Price per square foot: $329/sqft
- Tax assessed value: $100,000
- Annual tax amount: $1,513
- Date on market: 2/11/2026
Estimated market value
Not available
Estimated sales range
Not available
Not available
Price history
Price history
| Date | Event | Price |
|---|---|---|
| 2/11/2026 | Listed for sale | $599,900$329/sqft |
Source: | ||
| 2/10/2026 | Listing removed | $599,900$329/sqft |
Source: | ||
| 1/14/2026 | Listed for sale | $599,900$329/sqft |
Source: | ||
| 1/10/2026 | Listing removed | $599,900$329/sqft |
Source: | ||
| 12/8/2025 | Listed for sale | $599,900$329/sqft |
Source: | ||
| 12/6/2025 | Listing removed | $599,900$329/sqft |
Source: | ||
| 11/7/2025 | Listed for sale | $599,900-6.3%$329/sqft |
Source: | ||
| 10/28/2025 | Listing removed | $639,900$351/sqft |
Source: | ||
| 9/27/2025 | Listed for sale | $639,900$351/sqft |
Source: | ||
| 9/24/2025 | Listing removed | $639,900$351/sqft |
Source: | ||
| 8/21/2025 | Listed for sale | $639,900$351/sqft |
Source: | ||
| 8/19/2025 | Listing removed | $639,900$351/sqft |
Source: | ||
| 7/15/2025 | Listed for sale | $639,900$351/sqft |
Source: | ||
| 7/13/2025 | Listing removed | $639,900$351/sqft |
Source: | ||
| 6/6/2025 | Listed for sale | $639,900$351/sqft |
Source: | ||
Public tax history
Public tax history
Tax history is unavailable.BuyAbility℠ payment
Est. payment
$3,659/mo
Principal & interest
$2829
Property taxes
$830
Climate risks
Neighborhood: 06351
Nearby schools
GreatSchools rating
- 2/10Griswold Elementary SchoolGrades: PK-4Distance: 2.6 mi
- 6/10Griswold Middle SchoolGrades: 5-8Distance: 2.7 mi
- 6/10Griswold High SchoolGrades: 9-12Distance: 2.7 mi
Local experts in 06351
- Loading
- Loading
