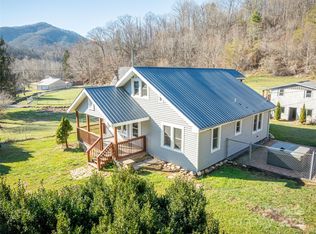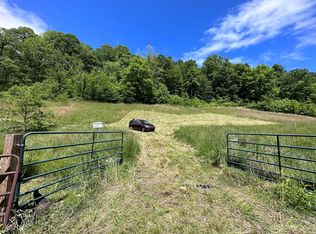Closed
$380,000
119 Black Branch Rd, Canton, NC 28716
2beds
1,390sqft
Single Family Residence
Built in 1933
1.12 Acres Lot
$-- Zestimate®
$273/sqft
$2,041 Estimated rent
Home value
Not available
Estimated sales range
Not available
$2,041/mo
Zestimate® history
Loading...
Owner options
Explore your selling options
What's special
Is it a cottage or a farmhouse? Who cares?! It's a beautiful transformation of this Cruso creampuff! The end result is a free flowing, 2 bed 2.0 bath beauty with 1,390 sq ft that will check all the boxes for several different types of buyers. Updates include new flooring, walls, remodeled baths/kitchen, mini-split heating/cooling, paint, etc. You'll love the eclectic but tasteful finishes that are so warm and bring a smile to your face. BIG 2-car detached garage, front & back porch, back & side deck, and plenty of storage in the shed/small barn. Did I mention the breathtaking mountain and pastoral views, creek running adjacent to the property, easy access to/from Cruso Rd, and close proximity to downtown Canton AND Waynesville and great golf at Springdale Country Club? This is a one of a kind in Cruso that you need to see to appreciate. Perfect for a vacation rental, 2nd home, retirement home, or even first timers. Check out the drone footage and "The Scoop" for a list of renovations!
Zillow last checked: 8 hours ago
Listing updated: July 23, 2024 at 01:52pm
Listing Provided by:
Brad Whitesell bradwhitesellrealtor@gmail.com,
Whitesell Real Estate Group
Bought with:
Linda Reynolds
Howard Hanna Beverly-Hanks Waynesville
Source: Canopy MLS as distributed by MLS GRID,MLS#: 4141165
Facts & features
Interior
Bedrooms & bathrooms
- Bedrooms: 2
- Bathrooms: 2
- Full bathrooms: 2
- Main level bedrooms: 2
Primary bedroom
- Level: Main
Primary bedroom
- Level: Main
Bedroom s
- Level: Main
Bedroom s
- Level: Main
Bathroom full
- Level: Main
Bathroom full
- Level: Main
Bathroom full
- Level: Main
Bathroom full
- Level: Main
Dining room
- Level: Main
Dining room
- Level: Main
Kitchen
- Level: Main
Kitchen
- Level: Main
Laundry
- Level: Main
Laundry
- Level: Main
Living room
- Level: Main
- Area: 196 Square Feet
- Dimensions: 14' 0" X 14' 0"
Living room
- Level: Main
Heating
- Ductless
Cooling
- Ductless
Appliances
- Included: Dishwasher, Dryer, Gas Oven, Gas Range, Refrigerator, Washer
- Laundry: Electric Dryer Hookup, Main Level, Washer Hookup
Features
- Flooring: Laminate, Vinyl, Wood
- Windows: Insulated Windows
- Has basement: No
- Fireplace features: Living Room, Wood Burning Stove
Interior area
- Total structure area: 1,390
- Total interior livable area: 1,390 sqft
- Finished area above ground: 1,390
- Finished area below ground: 0
Property
Parking
- Total spaces: 6
- Parking features: Driveway, Detached Garage
- Garage spaces: 2
- Uncovered spaces: 4
- Details: Detached 2-car garage with additional driveway parking for 4+ cars.
Features
- Levels: One
- Stories: 1
- Patio & porch: Covered, Deck, Front Porch, Rear Porch
- Fencing: Fenced,Partial
Lot
- Size: 1.12 Acres
- Features: Pasture, Rolling Slope
Details
- Parcel number: 8664015273
- Zoning: None
- Special conditions: Standard
- Other equipment: Fuel Tank(s)
Construction
Type & style
- Home type: SingleFamily
- Architectural style: Cottage,Farmhouse
- Property subtype: Single Family Residence
Materials
- Vinyl
- Foundation: Crawl Space
- Roof: Metal
Condition
- New construction: No
- Year built: 1933
Utilities & green energy
- Sewer: Septic Installed
- Water: Spring
- Utilities for property: Cable Available, Electricity Connected
Community & neighborhood
Location
- Region: Canton
- Subdivision: None
Other
Other facts
- Listing terms: Cash,Conventional,FHA,USDA Loan,VA Loan
- Road surface type: Gravel
Price history
| Date | Event | Price |
|---|---|---|
| 7/15/2024 | Sold | $380,000-2.6%$273/sqft |
Source: | ||
| 5/16/2024 | Listed for sale | $390,000+188.9%$281/sqft |
Source: | ||
| 10/5/2020 | Sold | $135,000-3.5%$97/sqft |
Source: | ||
| 8/13/2020 | Pending sale | $139,900$101/sqft |
Source: RE/MAX Executive #3638462 Report a problem | ||
| 8/12/2020 | Listed for sale | $139,900$101/sqft |
Source: RE/MAX Executive #3638462 Report a problem | ||
Public tax history
| Year | Property taxes | Tax assessment |
|---|---|---|
| 2019 | -- | $106,726 |
| 2018 | $392 | $106,726 |
| 2017 | $392 +7.2% | $106,726 +3.6% |
Find assessor info on the county website
Neighborhood: 28716
Nearby schools
GreatSchools rating
- 5/10Bethel ElementaryGrades: K-5Distance: 4.2 mi
- 5/10Bethel MiddleGrades: 6-8Distance: 4.1 mi
- 8/10Pisgah HighGrades: 9-12Distance: 4.9 mi
Schools provided by the listing agent
- Elementary: Bethel
- Middle: Bethel
- High: Pisgah
Source: Canopy MLS as distributed by MLS GRID. This data may not be complete. We recommend contacting the local school district to confirm school assignments for this home.

Get pre-qualified for a loan
At Zillow Home Loans, we can pre-qualify you in as little as 5 minutes with no impact to your credit score.An equal housing lender. NMLS #10287.

