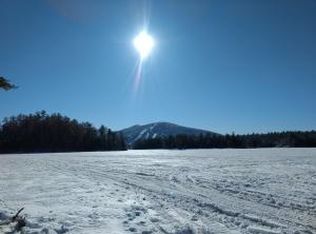Closed
$485,000
119 Buswell Road, Bridgton, ME 04009
4beds
1,490sqft
Single Family Residence
Built in 1850
34.45 Acres Lot
$487,100 Zestimate®
$326/sqft
$3,030 Estimated rent
Home value
$487,100
$453,000 - $526,000
$3,030/mo
Zestimate® history
Loading...
Owner options
Explore your selling options
What's special
Gracefully maintained and rich with history, this charming 1850's farmhouse sits on over 34 acres of quiet privacy, offering mountain views, westerly sunsets and timeless appeal. Thoughtfully taken care of over the years, the home features a tasteful addition completed in 2000, blending classic character with modern comfort. Inside, you'll find 4 bedrooms, 2 full baths, a parlor, and an inviting living room with a fireplace. The kitchen pairs contemporary appliances with the charm of a fully functional antique Atlantic Stove—an exquisite nod to the home's heritage. Beautiful wood floors run throughout, adding warmth and authenticity to each space. Enjoy quiet mornings and peaceful evenings from the lovely screened porch at the rear or relax in the light-filled sunroom. A lower-level garage provides direct access to the basement, where the home's systems are neatly housed. A truly special property where beauty, privacy, and history come together—you may never want to leave.
Zillow last checked: 8 hours ago
Listing updated: October 15, 2025 at 11:47am
Listed by:
Chalmers Realty
Bought with:
Chalmers Realty
Source: Maine Listings,MLS#: 1631306
Facts & features
Interior
Bedrooms & bathrooms
- Bedrooms: 4
- Bathrooms: 2
- Full bathrooms: 2
Bedroom 1
- Level: First
Bedroom 2
- Level: Second
Bedroom 3
- Level: Second
Bedroom 4
- Level: Second
Kitchen
- Level: First
Living room
- Level: First
Other
- Level: First
Sunroom
- Level: First
Heating
- Forced Air, Wood Stove
Cooling
- None
Appliances
- Included: Dryer, Electric Range, Refrigerator, Washer
Features
- 1st Floor Bedroom, Attic, Bathtub, Shower
- Flooring: Wood
- Basement: Interior Entry,Dirt Floor,Partial,Unfinished
- Number of fireplaces: 1
- Furnished: Yes
Interior area
- Total structure area: 1,490
- Total interior livable area: 1,490 sqft
- Finished area above ground: 1,490
- Finished area below ground: 0
Property
Parking
- Total spaces: 1
- Parking features: No Driveway, 5 - 10 Spaces, Underground
- Garage spaces: 1
Features
- Levels: Multi/Split
- Has view: Yes
- View description: Mountain(s), Scenic, Trees/Woods
Lot
- Size: 34.45 Acres
- Features: Near Golf Course, Near Public Beach, Near Shopping, Rural, Ski Resort, Level, Right of Way, Wooded
Details
- Parcel number: BRGTM12L53
- Zoning: RES
- Other equipment: Internet Access Available
Construction
Type & style
- Home type: SingleFamily
- Architectural style: Farmhouse
- Property subtype: Single Family Residence
Materials
- Wood Frame, Wood Siding
- Foundation: Stone, Granite
- Roof: Metal
Condition
- Year built: 1850
Utilities & green energy
- Electric: Circuit Breakers
- Sewer: Septic Design Available
- Water: Well
- Utilities for property: Utilities On
Community & neighborhood
Location
- Region: Bridgton
Other
Other facts
- Road surface type: Dirt
Price history
| Date | Event | Price |
|---|---|---|
| 10/15/2025 | Sold | $485,000-7.6%$326/sqft |
Source: | ||
| 10/5/2025 | Pending sale | $525,000$352/sqft |
Source: | ||
| 9/21/2025 | Contingent | $525,000$352/sqft |
Source: | ||
| 9/3/2025 | Listed for sale | $525,000$352/sqft |
Source: | ||
| 8/11/2025 | Pending sale | $525,000$352/sqft |
Source: | ||
Public tax history
| Year | Property taxes | Tax assessment |
|---|---|---|
| 2024 | $2,034 | $137,416 |
| 2023 | $2,034 | $137,416 |
| 2022 | $2,034 | $137,416 |
Find assessor info on the county website
Neighborhood: 04009
Nearby schools
GreatSchools rating
- 7/10Stevens Brook SchoolGrades: PK-5Distance: 5.3 mi
- 3/10Lake Region Middle SchoolGrades: 6-8Distance: 9 mi
- 4/10Lake Region High SchoolGrades: 9-12Distance: 9.2 mi

Get pre-qualified for a loan
At Zillow Home Loans, we can pre-qualify you in as little as 5 minutes with no impact to your credit score.An equal housing lender. NMLS #10287.
