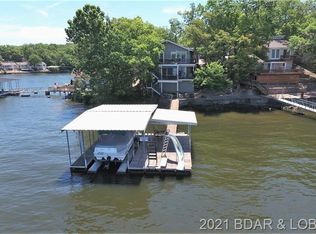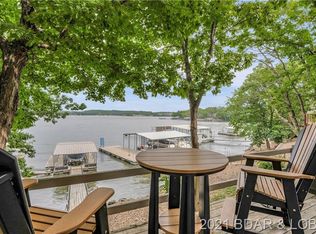VIEW VIEW VIEW! This Home has it all.....Totally updated to meet today's standards, beautiful hardwood floors, vaulted ceilings, Two Guest bedrooms on walk in level of home (great for privacy) , large master suite on mid level w/beautiful master bath w/jetted tub, VERY open floor plan, great kitchen w/large breakfast bar & adjoining dining area, Living room with a WALL of windows - perfect for enjoying the amazing view, Oversized deck for entertaining right on the waters edge and gentle walkway to dock area! (plenty of room to expand the dock) Located on a quiet cul-de-sac and a low maintenance lot.... point location within a cove with stunning main channel views!! The PERFECT setting!! Nice parking area with few steps into home makes this a very desirable location!. This is one house that is going to go quick-MAKE AN APPOINTMENT NOW
This property is off market, which means it's not currently listed for sale or rent on Zillow. This may be different from what's available on other websites or public sources.

