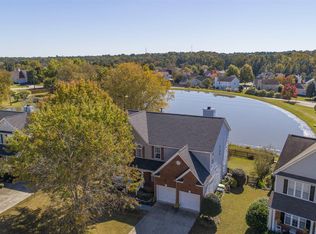Check out this beautiful home for sale in Martin Grove Neighborhood, in Lexington, SC. This remodelled 4 bedroom 2.5 bath 2200 sq ft home sits on over a 0.25 acre of land. Hardwood floors cover the whole first floor and this chefs kitchen has been remodeled with granite counters, island, and stainless steel appliances. Open concept open up to large family room with relaxing fireplace. Enjoy beautiful south carolina summers with a large entertaining deck and gazebo to grill out and enjoy a refreshing beverage while overlooking the community pond in the backyard. Neighborhood amenities include playground and community pool and clubhouse. New kitchen, appliances, vapor barrier and deck in 2015, new roof in 2010, new gazebo in 2018 and fence in 2019. A house like this rarely come to the market, so don't miss out on your chance to view this home in person.
This property is off market, which means it's not currently listed for sale or rent on Zillow. This may be different from what's available on other websites or public sources.
