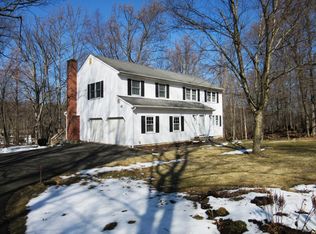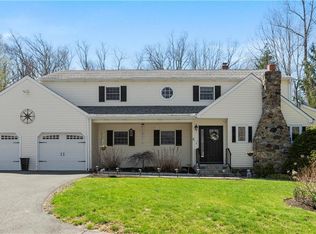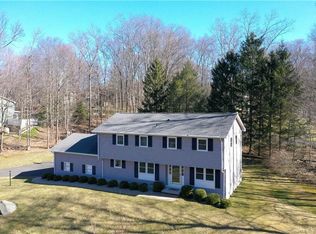Total renovation in 2014. New Kitchen with granite counters & stainless steel appliances. Breakfast area with French doors to deck. Formal Dining Room w/crown molding & chair rail. The formal Living Room is currently used as a project room for teenager. (Plan was to finish basement.) Family Room with fireplace and vaulted ceiling with skylights and new ductless air conditioner which cools entire main level. All new baths. Master Suite has Sitting Room/Office. Master Bath has dual sinks & extra large shower. New garage doors, Furnace and Well Pump new in 2014. New Hot Water Heater last year. Solar panels just installed will realize great saving on electric. SolarCity contract will transfer to new owner. Easy commute to NYC.
This property is off market, which means it's not currently listed for sale or rent on Zillow. This may be different from what's available on other websites or public sources.


