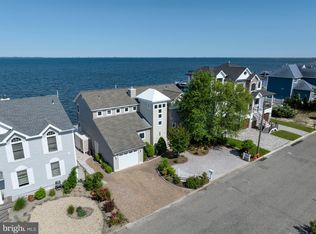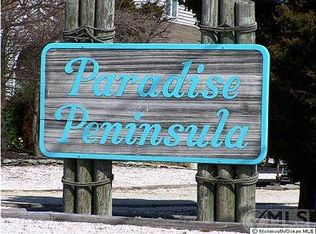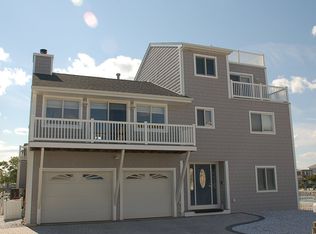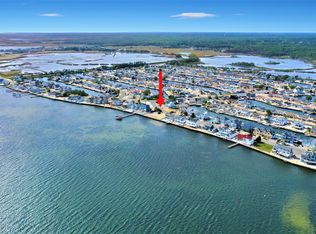BARNEGAT TWP- -THIS STUNNING 2 STORY, BAYFRONT IN THE PARADISE PENINSULA OFFERS OVER 2800 SQ FT MULTI DECKING. A SPACIOUS 5 BEDROOM 3 FULL BATH. THIS CUSTOM HOME ON THE BAY HAS AN OPEN FLOOR. THE GOURMET KITCHEN WITH HIGH END APPLIANCES. BUILT REFRIGERATOR PLUS ADDITIONAL PULL OUT FREEZER DRAWS. THE FLOW OF THIS FLOOR PLANS ALLOWS THE BAYVEIWS FROM EVERY WINDOW. DINING AREA AND SITTING ROOM WITH A AMAZING VIEW PLUS A GAS FIREPLACE TO KEEP THE CHILL OUT, MASTER BEDROOM ON FIRST LEVEL WITH A FULL BATHROOM. UPSTAIRS ON THE SECOND LEVEL 4 ADDITIONAL BEDROOMS WITH ONE HAVING A GAS FIRE PLACE AND ADDITIONAL ROOM WITH PLUMBING TO MAKE A PERFECT IN LAW SUITE- MULTI DECKING, PLUS FIBER GLASS DECKS,NEWER VINYL BULKHEAD.
This property is off market, which means it's not currently listed for sale or rent on Zillow. This may be different from what's available on other websites or public sources.




