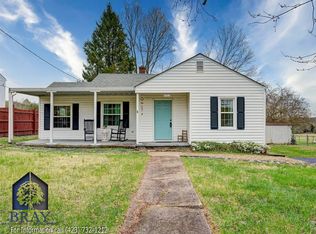Check out this charming ranch home it's a must see to fully appreciate it features freshly painted rooms and updated fixtures a completely fenced in back yard with an above ground swimming pool, a dog kennel in the bottom corner of the yard two driveways allowing for plenty of parking for cars, campers, Rv's and much more. Full Unfinished basement with room to park one car or would make a great work shop. This is a great home with lots of possibilities and potential. over the side patio, plus a home warranty from choice home warranty in the amount of $500 All information in this listing is to be verified by buyer or buyers agent.
This property is off market, which means it's not currently listed for sale or rent on Zillow. This may be different from what's available on other websites or public sources.
