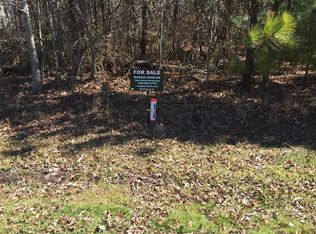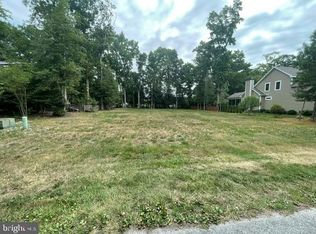Sold for $1,200,000
$1,200,000
119 Cornwall Rd, Rehoboth Beach, DE 19971
4beds
3,268sqft
Single Family Residence
Built in 2013
0.31 Acres Lot
$1,198,200 Zestimate®
$367/sqft
$3,594 Estimated rent
Home value
$1,198,200
$1.14M - $1.26M
$3,594/mo
Zestimate® history
Loading...
Owner options
Explore your selling options
What's special
LUXURIOUS. ELEGANT. COASTAL. Welcome to 119 Cornwall your NEW Beach Retreat with Coastal Charm and ENDLESS features and upgrades. This stunning Schell Brothers custom-built home offers 4 bedrooms each with their own ensuite bathroom and is nestled on a private meticulously landscaped lot. As you approach the home, you will be greeted by an inviting and cozy front porch perfect for people watching or just relaxing with your morning coffee. As you enter the home, you will love the warm wood flooring that stretches from the foyer into the great room. The great room is adorned with an inviting cantilevered fireplace with elegant marble surround, enhanced by wainscoting and custom plantation shutters. You'll love the seamless flow into the oversized gourmet kitchen, complete with custom tile, stainless steel appliances, a walk-in pantry, and gas cooking—perfect for culinary enthusiasts. The home’s exquisite flooring includes hardwood, tile, and upgraded carpet, creating a warm and welcoming atmosphere throughout. The luxurious master suite, conveniently located on the first floor, boasts custom tile work, two expansive California closets, and a beautifully tiled shower. The first floor also features a second master suite, ideal for guests, as well as a versatile third bedroom also with its owns ensuite bathroom. Enjoy the convenience of a central vacuum on both levels and a wealth of thoughtful details that elevate everyday living. Venture to the second floor, where you'll find ample storage space and a fourth bedroom again with its own ensuite bathroom, along with a generously sized loft perfect for relaxation as a game room, a home office or a home gym depending on your needs. The exterior of this home is just as impressive, featuring solar panels for incredibly low electricity bills, an expansive screened-in porch with ceiling fans and skylights, and custom landscaping highlighted by a stacked stone wall. The expansive paver patio invites outdoor living, complete with a propane outlet for summer grilling. Located just minutes from the pristine beaches of Coastal Delaware in the sought after community of Rehoboth Beach Yacht & Country Club. Enjoy easy access to shopping, your favorite local restaurants, the beach, boardwalk, state parks and all that the Rehoboth Beach has to offer. Experience true resort-style living in this exquisite home—schedule your tour today!
Zillow last checked: 8 hours ago
Listing updated: January 12, 2026 at 05:01am
Listed by:
TONY SACCO 302-703-7141,
RE/MAX Associates,
Co-Listing Agent: Michele Barone 609-410-9403,
RE/MAX Associates
Bought with:
TIFFINI ANDERSON, RS-0023283
Jack Lingo - Rehoboth
Source: Bright MLS,MLS#: DESU2099180
Facts & features
Interior
Bedrooms & bathrooms
- Bedrooms: 4
- Bathrooms: 5
- Full bathrooms: 4
- 1/2 bathrooms: 1
- Main level bathrooms: 4
- Main level bedrooms: 3
Heating
- Central, Forced Air, Propane
Cooling
- Ceiling Fan(s), Central Air, ENERGY STAR Qualified Equipment, Heat Pump, Solar On Grid, Electric
Appliances
- Included: Central Vacuum, Cooktop, Dishwasher, Disposal, Dryer, Dual Flush Toilets, ENERGY STAR Qualified Dishwasher, ENERGY STAR Qualified Refrigerator, Energy Efficient Appliances, Exhaust Fan, Double Oven, Self Cleaning Oven, Oven, Refrigerator, Stainless Steel Appliance(s), Washer, Tankless Water Heater, Microwave, Water Heater
- Laundry: Main Level
Features
- Attic, Soaking Tub, Bathroom - Stall Shower, Ceiling Fan(s), Central Vacuum, Chair Railings, Combination Dining/Living, Combination Kitchen/Dining, Combination Kitchen/Living, Crown Molding, Dining Area, Entry Level Bedroom, Open Floorplan, Kitchen - Gourmet, Kitchen Island, Primary Bath(s), Upgraded Countertops, Wainscotting, Walk-In Closet(s), Breakfast Area, Kitchen - Table Space, Pantry, Recessed Lighting, 2 Story Ceilings, 9'+ Ceilings, Dry Wall, High Ceilings, Tray Ceiling(s), Vaulted Ceiling(s)
- Flooring: Carpet, Ceramic Tile, Hardwood, Wood
- Windows: Casement, Double Hung, Double Pane Windows, Energy Efficient, Screens, Skylight(s), Transom, Window Treatments
- Has basement: No
- Number of fireplaces: 1
- Fireplace features: Gas/Propane, Heatilator, Insert, Mantel(s), Marble
Interior area
- Total structure area: 3,268
- Total interior livable area: 3,268 sqft
- Finished area above ground: 3,268
Property
Parking
- Total spaces: 6
- Parking features: Garage Faces Front, Garage Door Opener, Inside Entrance, Oversized, Driveway, Attached
- Attached garage spaces: 2
- Uncovered spaces: 4
- Details: Garage Sqft: 616
Accessibility
- Accessibility features: Accessible Hallway(s)
Features
- Levels: Two
- Stories: 2
- Patio & porch: Deck, Patio, Porch, Screened
- Exterior features: Extensive Hardscape, Flood Lights, Lawn Sprinkler, Stone Retaining Walls, Underground Lawn Sprinkler
- Pool features: None
- Fencing: Partial
Lot
- Size: 0.31 Acres
- Features: Front Yard, Rear Yard, SideYard(s)
Details
- Additional structures: Above Grade
- Parcel number: 33419.00711.00
- Zoning: MR
- Zoning description: Residential
- Special conditions: Standard
Construction
Type & style
- Home type: SingleFamily
- Architectural style: Coastal,Contemporary
- Property subtype: Single Family Residence
Materials
- Block, Frame, Stick Built, Stone, Vinyl Siding
- Foundation: Block, Crawl Space
- Roof: Architectural Shingle,Pitched,Shingle
Condition
- Excellent
- New construction: No
- Year built: 2013
Details
- Builder model: Cassidy
- Builder name: Schell Brothers
Utilities & green energy
- Electric: 200+ Amp Service, 220 Volts, Circuit Breakers
- Sewer: Public Sewer
- Water: Public
- Utilities for property: Cable
Community & neighborhood
Security
- Security features: Main Entrance Lock, Monitored, Security System, Smoke Detector(s)
Location
- Region: Rehoboth Beach
- Subdivision: Rehoboth Beach Yacht And Cc
HOA & financial
HOA
- Has HOA: Yes
- HOA fee: $350 annually
- Services included: Common Area Maintenance
- Association name: BLACKPOOL
Other
Other facts
- Listing agreement: Exclusive Right To Sell
- Listing terms: Cash,Conventional
- Ownership: Fee Simple
Price history
| Date | Event | Price |
|---|---|---|
| 1/7/2026 | Sold | $1,200,000$367/sqft |
Source: | ||
| 1/6/2026 | Pending sale | $1,200,000$367/sqft |
Source: | ||
| 11/2/2025 | Contingent | $1,200,000$367/sqft |
Source: | ||
| 10/31/2025 | Listed for sale | $1,200,000+65.5%$367/sqft |
Source: | ||
| 6/15/2020 | Sold | $725,000-3.3%$222/sqft |
Source: Public Record Report a problem | ||
Public tax history
| Year | Property taxes | Tax assessment |
|---|---|---|
| 2024 | $2,378 +0.1% | $48,250 |
| 2023 | $2,376 +3.6% | $48,250 |
| 2022 | $2,293 +0.9% | $48,250 |
Find assessor info on the county website
Neighborhood: 19971
Nearby schools
GreatSchools rating
- 8/10Rehoboth Elementary SchoolGrades: K-5Distance: 0.7 mi
- 7/10Beacon Middle SchoolGrades: 6-8Distance: 2.7 mi
- 8/10Cape Henlopen High SchoolGrades: 9-12Distance: 4.6 mi
Schools provided by the listing agent
- Elementary: Rehoboth
- Middle: Beacon
- High: Cape Henlopen
- District: Cape Henlopen
Source: Bright MLS. This data may not be complete. We recommend contacting the local school district to confirm school assignments for this home.
Get pre-qualified for a loan
At Zillow Home Loans, we can pre-qualify you in as little as 5 minutes with no impact to your credit score.An equal housing lender. NMLS #10287.
Sell with ease on Zillow
Get a Zillow Showcase℠ listing at no additional cost and you could sell for —faster.
$1,198,200
2% more+$23,964
With Zillow Showcase(estimated)$1,222,164

