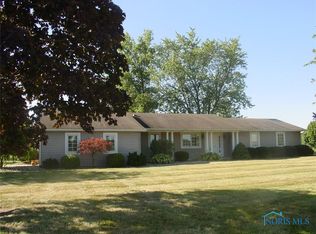Sold for $276,000
$276,000
119 Country Club Rd, Bryan, OH 43506
3beds
2,391sqft
Single Family Residence
Built in 1976
0.62 Acres Lot
$283,500 Zestimate®
$115/sqft
$2,264 Estimated rent
Home value
$283,500
Estimated sales range
Not available
$2,264/mo
Zestimate® history
Loading...
Owner options
Explore your selling options
What's special
Gorgeous home on sprawling lot in beautiful neighborhood! Updates galore including NEW A/C w warranty, NEW ROOF, soffit and facia,NEW paint, NEW light fixtures, All appliances new in 2022, NEW kitchen counters and sink 2022. NEW Vinyl Plank throughout entire home.First floor Primary suite w remodeled bathroom, updated all trim, baseboards, kitchen cabinetry and doors. Storage galore including abovegarage w access from inside home. This home has the feel of new construction. Over half acre of privacy in park- like setting. IMMACULATE!
Zillow last checked: 9 hours ago
Listing updated: October 14, 2025 at 12:28am
Listed by:
Anne R. Murray 419-782-8216,
Howard Hanna
Bought with:
Shelly Faye Langley, 2018002303
The Carlin Company
Source: NORIS,MLS#: 6119918
Facts & features
Interior
Bedrooms & bathrooms
- Bedrooms: 3
- Bathrooms: 3
- Full bathrooms: 2
- 1/2 bathrooms: 1
Primary bedroom
- Level: Main
- Dimensions: 16 x 12
Bedroom 2
- Level: Upper
- Dimensions: 15 x 11
Bedroom 3
- Level: Upper
- Dimensions: 13 x 12
Bonus room
- Level: Main
- Dimensions: 12 x 21
Dining room
- Level: Main
- Dimensions: 11 x 9
Family room
- Features: Fireplace
- Level: Main
- Dimensions: 13 x 21
Kitchen
- Level: Main
- Dimensions: 11 x 9
Living room
- Level: Main
- Dimensions: 17 x 12
Heating
- Forced Air, Natural Gas
Cooling
- Central Air
Appliances
- Included: Dishwasher, Microwave, Water Heater, Disposal, Dryer, Refrigerator, Washer, Water Softener Owned
- Laundry: Main Level
Features
- Eat-in Kitchen, Primary Bathroom, Wet Bar
- Has fireplace: Yes
- Fireplace features: Family Room
Interior area
- Total structure area: 2,391
- Total interior livable area: 2,391 sqft
Property
Parking
- Total spaces: 2.5
- Parking features: Asphalt, Attached Garage, Driveway, Storage
- Garage spaces: 2.5
- Has uncovered spaces: Yes
Features
- Levels: One and One Half
- Patio & porch: Patio
Lot
- Size: 0.62 Acres
- Dimensions: 27,181
- Features: Corner Lot
Details
- Parcel number: 06215002015.000
Construction
Type & style
- Home type: SingleFamily
- Architectural style: Traditional
- Property subtype: Single Family Residence
Materials
- Brick, Wood Siding
- Foundation: Slab
- Roof: Shingle
Condition
- Year built: 1976
Utilities & green energy
- Sewer: Sanitary Sewer
- Water: Well
Community & neighborhood
Location
- Region: Bryan
HOA & financial
HOA
- Has HOA: No
- HOA fee: $200 annually
Other
Other facts
- Listing terms: Cash,Conventional
Price history
| Date | Event | Price |
|---|---|---|
| 3/3/2025 | Sold | $276,000-3.2%$115/sqft |
Source: NORIS #6119918 Report a problem | ||
| 2/24/2025 | Pending sale | $285,000$119/sqft |
Source: NORIS #6119918 Report a problem | ||
| 11/29/2024 | Contingent | $285,000$119/sqft |
Source: NORIS #6119918 Report a problem | ||
| 10/23/2024 | Price change | $285,000-3.4%$119/sqft |
Source: NORIS #6119918 Report a problem | ||
| 8/28/2024 | Listed for sale | $295,000+43.9%$123/sqft |
Source: NORIS #6119918 Report a problem | ||
Public tax history
| Year | Property taxes | Tax assessment |
|---|---|---|
| 2024 | $3,222 +1.9% | $70,990 +11.9% |
| 2023 | $3,164 -2.4% | $63,460 |
| 2022 | $3,243 -0.5% | $63,460 |
Find assessor info on the county website
Neighborhood: 43506
Nearby schools
GreatSchools rating
- 6/10Bryan Middle SchoolGrades: PK-5Distance: 2.7 mi
- 6/10Bryan High SchoolGrades: 5-12Distance: 2.9 mi
Schools provided by the listing agent
- Elementary: Bryan
- High: Bryan
Source: NORIS. This data may not be complete. We recommend contacting the local school district to confirm school assignments for this home.
Get pre-qualified for a loan
At Zillow Home Loans, we can pre-qualify you in as little as 5 minutes with no impact to your credit score.An equal housing lender. NMLS #10287.
