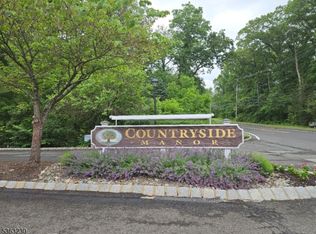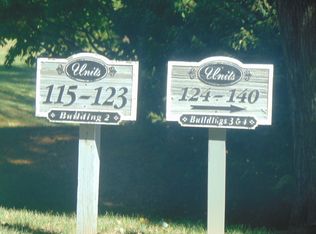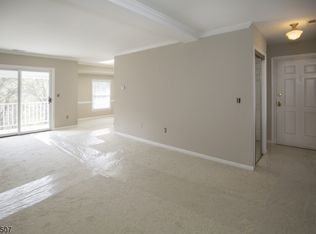Sold for $487,000
$487,000
119 Countryside Dr, Basking Ridge, NJ 07920
2beds
1,404sqft
Townhouse
Built in 1983
-- sqft lot
$541,600 Zestimate®
$347/sqft
$3,256 Estimated rent
Home value
$541,600
$515,000 - $569,000
$3,256/mo
Zestimate® history
Loading...
Owner options
Explore your selling options
What's special
Beautiful end unit at scenic Countryside Manor, 2 bedroom, 2.5 bath with partial finished basement and attached garage. Large eat-in kitchen features maple cabinetry, ceramic tile backsplash and floors. Newer wide plank white oak engineered flooring throughout first and second floors. Large formal dining room with pendant light and chair rail open to the living room. First floor half bath completely remodeled with white single vanity and ceramic tile floors. Tons of bright light in the second level foyer from the skylight. Generous sized master bedroom with walk-in closet and recently renovated ensuite bathroom with double sinks and separate fully tiled shower stall and soaking tub, both with white subway tile, marble look ceramic tile floors. Large second bedroom also with a walk-in closet. Both bedrooms have ceiling fans. Common full bathroom, also recently renovated with shower stall fully tiled with marble subway tiles, and over sized single white vanity. Finished partial basement with rec room, laundry, storage and utilities plus direct access to the garage. Newer Hvac system. Community offers beautiful wooded views, has a pool and tennis courts. All the building exteriors were painted in 2021 and roofs replaced in 2019.
Zillow last checked: 8 hours ago
Listing updated: September 26, 2023 at 08:39pm
Listed by:
EDGAR DILLON,
EXP REALTY, LLC 866-201-6210
Source: All Jersey MLS,MLS#: 2313251R
Facts & features
Interior
Bedrooms & bathrooms
- Bedrooms: 2
- Bathrooms: 3
- Full bathrooms: 2
- 1/2 bathrooms: 1
Primary bedroom
- Features: Two Sinks, Full Bath, Walk-In Closet(s)
- Area: 210
- Dimensions: 15 x 14
Bedroom 2
- Area: 156
- Dimensions: 13 x 12
Bathroom
- Features: Stall Shower and Tub, Stall Shower
Dining room
- Features: Formal Dining Room
- Area: 144
- Dimensions: 12 x 12
Kitchen
- Features: Eat-in Kitchen
- Area: 132
- Dimensions: 12 x 11
Living room
- Area: 192
- Dimensions: 16 x 12
Basement
- Area: 0
Heating
- Forced Air
Cooling
- Central Air, Ceiling Fan(s)
Appliances
- Included: Dishwasher, Dryer, Electric Range/Oven, Microwave, Refrigerator, Washer
Features
- Blinds, Skylight, Entrance Foyer, Kitchen, Bath Half, Living Room, Dining Room, 2 Bedrooms, Bath Full, Bath Main, Attic
- Flooring: Ceramic Tile, Wood
- Windows: Blinds, Skylight(s)
- Basement: Partial, Finished, Recreation Room, Storage Space, Interior Entry, Laundry Facilities
- Has fireplace: No
Interior area
- Total structure area: 1,404
- Total interior livable area: 1,404 sqft
Property
Parking
- Total spaces: 1
- Parking features: 1 Car Width, Additional Parking, Asphalt, Garage, Attached, Driveway, Open
- Attached garage spaces: 1
- Has uncovered spaces: Yes
- Details: Oversized Vehicles Restricted
Features
- Levels: Two
- Stories: 2
- Exterior features: Sidewalk
- Pool features: Outdoor Pool
Lot
- Features: Wooded
Details
- Parcel number: 020220200000000205CONDO
- Zoning: R4
Construction
Type & style
- Home type: Townhouse
- Architectural style: Townhouse, End Unit
- Property subtype: Townhouse
Materials
- Roof: Asphalt, See Remarks
Condition
- Year built: 1983
Utilities & green energy
- Gas: Natural Gas
- Sewer: Public Sewer
- Water: Public
- Utilities for property: Electricity Connected, Natural Gas Connected
Community & neighborhood
Community
- Community features: Outdoor Pool, Tennis Court(s), Sidewalks
Location
- Region: Basking Ridge
HOA & financial
HOA
- Has HOA: Yes
- HOA fee: $970 one time
- Services included: Management Fee, Common Area Maintenance, Maintenance Structure, Snow Removal, Trash, Maintenance Grounds, Water
Other financial information
- Additional fee information: Maintenance Expense: $485 Monthly
Other
Other facts
- Ownership: Condominium
Price history
| Date | Event | Price |
|---|---|---|
| 8/4/2023 | Sold | $487,000+22.1%$347/sqft |
Source: | ||
| 6/29/2023 | Contingent | $399,000$284/sqft |
Source: | ||
| 6/17/2023 | Listed for sale | $399,000+18%$284/sqft |
Source: | ||
| 10/5/2017 | Listing removed | $338,000$241/sqft |
Source: BHHS - NEW JERSEY PROPERTIES #3399753 Report a problem | ||
| 9/21/2017 | Price change | $338,000-1.7%$241/sqft |
Source: BHHS - NEW JERSEY PROPERTIES #3399753 Report a problem | ||
Public tax history
| Year | Property taxes | Tax assessment |
|---|---|---|
| 2025 | $8,150 +6% | $458,100 +6% |
| 2024 | $7,687 +4.8% | $432,100 +11.1% |
| 2023 | $7,338 +8.5% | $389,100 +9.1% |
Find assessor info on the county website
Neighborhood: 07920
Nearby schools
GreatSchools rating
- 8/10Oak Street Elementary SchoolGrades: K-5Distance: 1.1 mi
- 9/10William Annin Middle SchoolGrades: 6-8Distance: 1.6 mi
- 7/10Ridge High SchoolGrades: 9-12Distance: 1.5 mi
Get a cash offer in 3 minutes
Find out how much your home could sell for in as little as 3 minutes with a no-obligation cash offer.
Estimated market value$541,600
Get a cash offer in 3 minutes
Find out how much your home could sell for in as little as 3 minutes with a no-obligation cash offer.
Estimated market value
$541,600


