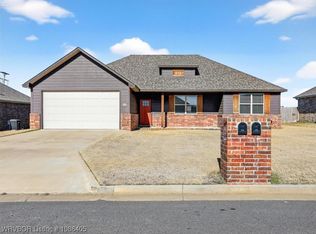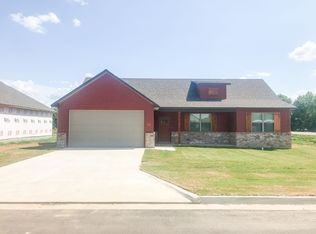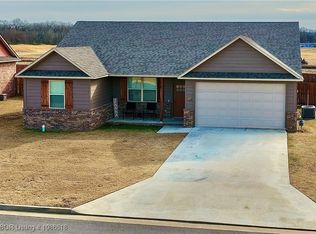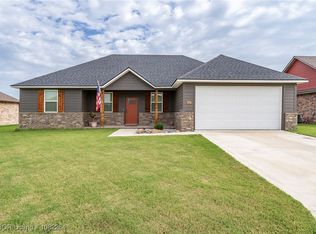Sold for $299,900
$299,900
119 Countryside Way, Pocola, OK 74902
4beds
1,900sqft
Single Family Residence
Built in 2024
9,800 Square Feet Lot
$306,600 Zestimate®
$158/sqft
$1,938 Estimated rent
Home value
$306,600
Estimated sales range
Not available
$1,938/mo
Zestimate® history
Loading...
Owner options
Explore your selling options
What's special
Discover the perfect blend of traditional style and modern convenience in this brand new 4-bedroom, 2.5-bath home, located in a highly sought-after subdivision. With its classic design and thoughtful details, this residence offers everything you need for comfortable living.
Step inside and be greeted by an open concept floor plan that seamlessly connects the living, dining, and kitchen areas. The kitchen is a true centerpiece, featuring a spacious island, stainless steel appliances, granite countertops, and beautifully painted cabinets. Whether you're cooking for a crowd or enjoying a quiet meal, this kitchen is designed to impress. The main floor also boasts tall ceilings with energy-efficient LED lighting, creating a bright and welcoming atmosphere.
The primary suite, located on the main floor, offers a private retreat with a luxurious en-suite bath. An additional half bath is conveniently located on the bottom floor for guests.
Upstairs, you’ll find three generously sized bedrooms and a full bath, perfect for family or guests. For added convenience, the home includes walk-out storage, making it easy to keep your living spaces organized.
The 2-car garage provides ample space for vehicles and additional storage. With its traditional style, modern amenities, and prime location, this home is the perfect place to create lasting memories. Don't miss your chance to own this incredible home—schedule a tour today! Owner/Agent
Zillow last checked: 8 hours ago
Listing updated: December 16, 2024 at 09:43am
Listed by:
Jeanette Jones 479-414-6898,
TRUVI REALTY
Bought with:
Jeanette Jones, PB00068533
TRUVI REALTY
Source: Western River Valley BOR,MLS#: 1075062Originating MLS: Fort Smith Board of Realtors
Facts & features
Interior
Bedrooms & bathrooms
- Bedrooms: 4
- Bathrooms: 3
- Full bathrooms: 2
- 1/2 bathrooms: 1
Heating
- Central, Gas
Cooling
- Central Air, Electric
Appliances
- Included: Some Electric Appliances, Some Gas Appliances, Dishwasher, Gas Water Heater, Microwave Hood Fan, Microwave, Range, Smooth Cooktop, Self Cleaning Oven, Plumbed For Ice Maker
- Laundry: Electric Dryer Hookup, Washer Hookup, Dryer Hookup
Features
- Attic, Ceiling Fan(s), Eat-in Kitchen, Granite Counters, Pantry, Programmable Thermostat, Split Bedrooms, Storage, Walk-In Closet(s)
- Flooring: Carpet, Laminate
- Has fireplace: No
Interior area
- Total interior livable area: 1,900 sqft
Property
Parking
- Total spaces: 2
- Parking features: Attached, Garage, Garage Door Opener
- Has attached garage: Yes
- Covered spaces: 2
Features
- Levels: Two
- Stories: 2
- Patio & porch: Covered, Patio, Porch
- Exterior features: Concrete Driveway
- Fencing: None
Lot
- Size: 9,800 sqft
- Dimensions: 140 x 70
- Features: Cleared, City Lot, Level, Subdivision
Details
- Parcel number: TBD
Construction
Type & style
- Home type: SingleFamily
- Property subtype: Single Family Residence
Materials
- Brick, Frame
- Foundation: Slab
- Roof: Architectural,Shingle
Condition
- Year built: 2024
Utilities & green energy
- Water: Public
- Utilities for property: Cable Available, Electricity Available, Natural Gas Available, Sewer Available, Water Available
Community & neighborhood
Security
- Security features: Smoke Detector(s)
Location
- Region: Pocola
- Subdivision: Jones Addition
Other
Other facts
- Road surface type: Paved
Price history
| Date | Event | Price |
|---|---|---|
| 12/13/2024 | Sold | $299,900$158/sqft |
Source: Western River Valley BOR #1075062 Report a problem | ||
| 9/9/2024 | Listed for sale | $299,900$158/sqft |
Source: Western River Valley BOR #1075062 Report a problem | ||
Public tax history
Tax history is unavailable.
Neighborhood: 74902
Nearby schools
GreatSchools rating
- 4/10Pocola Elementary SchoolGrades: PK-5Distance: 0.7 mi
- 7/10Pocola Middle SchoolGrades: 6-8Distance: 0.8 mi
- 5/10Pocola High SchoolGrades: 9-12Distance: 0.8 mi
Schools provided by the listing agent
- Elementary: Pocola
- Middle: Pocola
- High: Pocola
- District: Pocola
Source: Western River Valley BOR. This data may not be complete. We recommend contacting the local school district to confirm school assignments for this home.
Get pre-qualified for a loan
At Zillow Home Loans, we can pre-qualify you in as little as 5 minutes with no impact to your credit score.An equal housing lender. NMLS #10287.



