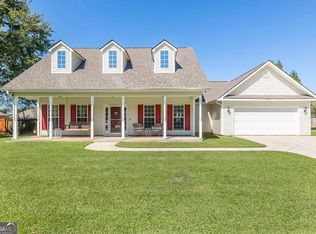This well-maintained 1-owner home features 3 bedrooms, 2.5 bathrooms, total electric, rocking chair front porch, split bedroom plan, wood-burning FP, recessed lighting, granite counters, tile backsplash, eat-in area with breakfast bar, pantry, refrigerator stays, smooth-top stove, formal dining room, tiled master shower, garden tub, double vanity, walk-in closet, separate laundry room, additional closets, enclosed back patio w/AC, outbuilding, privacy fence, gutters, fire pit, all on just under a half acre.
This property is off market, which means it's not currently listed for sale or rent on Zillow. This may be different from what's available on other websites or public sources.
