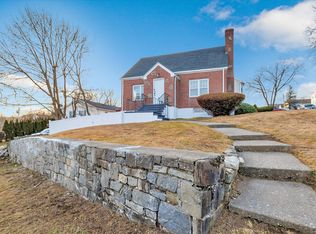Sold for $425,000 on 05/09/25
$425,000
119 Dayton Road, Bridgeport, CT 06606
3beds
1,181sqft
Single Family Residence
Built in 2000
6,534 Square Feet Lot
$439,200 Zestimate®
$360/sqft
$2,615 Estimated rent
Maximize your home sale
Get more eyes on your listing so you can sell faster and for more.
Home value
$439,200
$395,000 - $488,000
$2,615/mo
Zestimate® history
Loading...
Owner options
Explore your selling options
What's special
A must see 3 bedroom, 2 bathroom, raised ranch home in the North End of Bridgeport. Pull right into the two car garage that leads into a fully finished basement, perfect for any additional space needed with your next home. On the main level, enjoy a large eat-in kitchen that boasts lots of natural light. Keep the sliding glass door open on cool summer nights and relax on the side deck overlooking the private yard. Plenty of closet space in the primary bedroom and throughout the home. New roof in 2019. Dayton Road is close to nearby shops and public transportation. Home is being sold as-is. Inspections are for informational purposes only. Schedule your showing today. Agent related.
Zillow last checked: 8 hours ago
Listing updated: May 09, 2025 at 01:11pm
Listed by:
Lisa J. Mauro 203-437-1409,
THE CONNECTICUT AGENCY LLC 860-830-8996
Bought with:
Cristy A. Lu, RES.0810865
YellowBrick Real Estate LLC
Source: Smart MLS,MLS#: 24080734
Facts & features
Interior
Bedrooms & bathrooms
- Bedrooms: 3
- Bathrooms: 2
- Full bathrooms: 2
Primary bedroom
- Level: Main
Bedroom
- Level: Main
Bedroom
- Level: Main
Kitchen
- Level: Main
Living room
- Level: Main
Heating
- Forced Air, Natural Gas
Cooling
- Central Air
Appliances
- Included: Electric Cooktop, Microwave, Dishwasher, Washer, Dryer, Electric Water Heater, Water Heater
- Laundry: Lower Level
Features
- Basement: Full,Finished
- Attic: Access Via Hatch
- Has fireplace: No
Interior area
- Total structure area: 1,181
- Total interior livable area: 1,181 sqft
- Finished area above ground: 1,181
Property
Parking
- Total spaces: 2
- Parking features: Attached
- Attached garage spaces: 2
Features
- Patio & porch: Deck
Lot
- Size: 6,534 sqft
- Features: Sloped
Details
- Parcel number: 42083
- Zoning: RA
Construction
Type & style
- Home type: SingleFamily
- Architectural style: Ranch
- Property subtype: Single Family Residence
Materials
- Vinyl Siding
- Foundation: Concrete Perimeter, Raised
- Roof: Asphalt
Condition
- New construction: No
- Year built: 2000
Utilities & green energy
- Sewer: Public Sewer
- Water: Public
Community & neighborhood
Community
- Community features: Near Public Transport, Shopping/Mall
Location
- Region: Bridgeport
- Subdivision: North End
Price history
| Date | Event | Price |
|---|---|---|
| 5/9/2025 | Sold | $425,000+9%$360/sqft |
Source: | ||
| 3/31/2025 | Pending sale | $389,900$330/sqft |
Source: | ||
| 3/24/2025 | Listed for sale | $389,900+178.5%$330/sqft |
Source: | ||
| 1/15/2014 | Sold | $140,000-51.6%$119/sqft |
Source: | ||
| 8/25/2004 | Sold | $289,000+73.1%$245/sqft |
Source: | ||
Public tax history
| Year | Property taxes | Tax assessment |
|---|---|---|
| 2025 | $7,297 | $167,940 |
| 2024 | $7,297 | $167,940 |
| 2023 | $7,297 | $167,940 |
Find assessor info on the county website
Neighborhood: Resevoir
Nearby schools
GreatSchools rating
- 3/10Hallen SchoolGrades: PK-6Distance: 0.3 mi
- 4/10Classical Studies AcademyGrades: PK-8Distance: 2.9 mi
- 5/10Aerospace/Hydrospace Engineering And Physical Sciences High SchoolGrades: 9-12Distance: 0.6 mi

Get pre-qualified for a loan
At Zillow Home Loans, we can pre-qualify you in as little as 5 minutes with no impact to your credit score.An equal housing lender. NMLS #10287.
Sell for more on Zillow
Get a free Zillow Showcase℠ listing and you could sell for .
$439,200
2% more+ $8,784
With Zillow Showcase(estimated)
$447,984