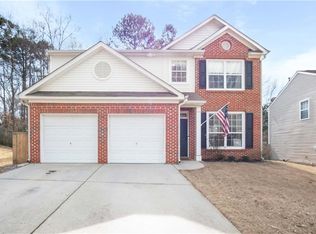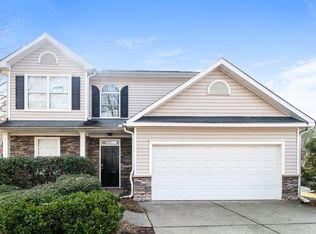Beautiful ready to move in home in conveniently located swim/tennis community is a perfect palette of crisp, neutral colors, ready to add your personal touch! Wide open floor plan includes formal living open to dining off of 2 story entryway. Kitchen w/ walk in pantry, sunny breakfast area, island and rich cabinets open to family with fireplace. Generously sized bedrooms include upstairs loft, currently used as upstairs gathering area that could be converted to 4th bed. Level backyard is fenced and one of the larger lots in the neighborhood, great for entertaining!
This property is off market, which means it's not currently listed for sale or rent on Zillow. This may be different from what's available on other websites or public sources.

