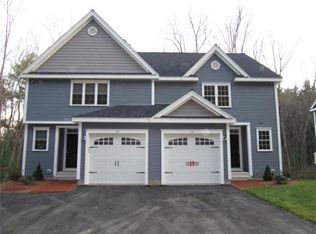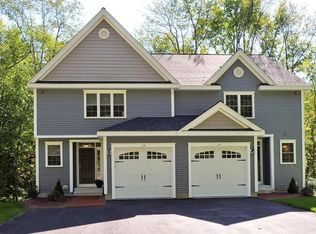Rare opportunity to own this beautiful, sun drenched End Unit Townhouse in Berlin Woods. Former model home has many custom upgrades including hardwood floors, crown molding and wainscotting throughout first floor. Spacious, custom, upgraded kitchen features stainless steel GE Profile appliances, granite countertops, designer backsplash, under & over mount lighting, pantry and large peninsula for plenty of seating. Open floor plan unites kitchen, dining and living spaces, and sliders to private deck, for plenty of entertaining space. Second floor features two Master bedrooms each with full tiled baths, granite counters and walk-in closets. Walk-out lower level includes additional family room with fireplace, storage and french doors to the back yard which abuts conservation land. Extras include recessed lighting, custom window shades, programmable thermostats, attached garage and sprinkler system. Ideal location for commuting--3 mins to 495 and 5 mins to 290 and minutes from shopping!
This property is off market, which means it's not currently listed for sale or rent on Zillow. This may be different from what's available on other websites or public sources.

