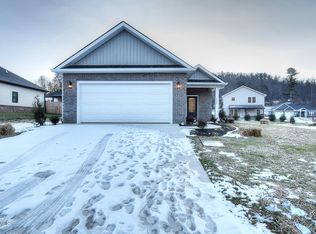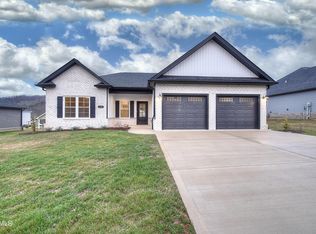Sold for $395,000
$395,000
119 Ervin Loop, Erwin, TN 37650
3beds
1,629sqft
Single Family Residence, Residential
Built in 2023
8,712 Square Feet Lot
$398,600 Zestimate®
$242/sqft
$2,352 Estimated rent
Home value
$398,600
Estimated sales range
Not available
$2,352/mo
Zestimate® history
Loading...
Owner options
Explore your selling options
What's special
Welcome to 119 Ervin Loop, located in the picturesque Fishery Village, Erwin's newest neighborhood nestled in the mountains of East Tennessee. Built in 2023, this stunning 3-bedroom, 2-bathroom home offers main-level living at its finest.
The thoughtfully designed Hummingbird plan provides privacy and comfort with its spacious split-bedroom layout. As you step through the front door, you'll be welcomed by expansive open living areas highlighted by a soaring vaulted ceiling. The seamless flow between the family room, kitchen, and dining area creates the perfect space for entertaining and everyday living.
The gourmet kitchen is a chef's delight, featuring an abundance of soft-close cabinetry, gleaming granite countertops, a stainless steel gas range, and a 6-foot island with bar top seating. The primary suite offers a relaxing retreat, complete with a walk-in closet, an oversized custom tile shower with a built-in seat, and double vanity sinks.
Additional highlights include a gas heat pump, a gas water heater, crown molding throughout, luxury vinyl plank flooring, and tiled bathrooms with granite countertops. The guest bath also features double vanity sinks for added convenience. A spacious laundry room with a sink, a 2-car attached garage, and both a covered front porch and a large covered back patio provide comfort and functionality.
Enjoy the privacy of your fenced backyard, ideal for relaxing or entertaining. With natural gas service and all modern amenities, this home is truly move-in ready. Experience the charm and tranquility of Fishery Village — schedule your showing today at 119 Ervin Loop and make this beautiful home yours!
All information deemed reliable, but not guaranteed. Buyer / Buyers agent to verify any / all information.
Zillow last checked: 8 hours ago
Listing updated: August 05, 2025 at 01:43pm
Listed by:
Michael Baker 423-948-7661,
Greater Impact Realty Erwin
Bought with:
Carrie Riley, 337164
Century 21 Legacy Fort Henry
Source: TVRMLS,MLS#: 9977836
Facts & features
Interior
Bedrooms & bathrooms
- Bedrooms: 3
- Bathrooms: 2
- Full bathrooms: 2
Heating
- Central, Natural Gas
Cooling
- Central Air, Heat Pump
Appliances
- Included: Dishwasher, Gas Range, Refrigerator
- Laundry: Electric Dryer Hookup, Washer Hookup, Sink
Features
- Eat-in Kitchen, Granite Counters, Kitchen Island, Kitchen/Dining Combo, Open Floorplan, Walk-In Closet(s)
- Flooring: Ceramic Tile, Luxury Vinyl
- Windows: Double Pane Windows
- Has fireplace: No
Interior area
- Total structure area: 1,629
- Total interior livable area: 1,629 sqft
Property
Parking
- Total spaces: 2
- Parking features: Driveway, Asphalt
- Garage spaces: 2
- Has uncovered spaces: Yes
Features
- Levels: One
- Stories: 1
- Patio & porch: Front Porch, Rear Porch
- Fencing: Back Yard,Privacy
- Has view: Yes
- View description: Mountain(s)
Lot
- Size: 8,712 sqft
- Dimensions: 80 x 110 x 80 x 110
- Topography: Level
Details
- Additional structures: Garage(s)
- Parcel number: 017i F 031.00
- Zoning: R-2
Construction
Type & style
- Home type: SingleFamily
- Architectural style: Ranch
- Property subtype: Single Family Residence, Residential
Materials
- Brick, Vinyl Siding
- Foundation: Slab
- Roof: Shingle
Condition
- Above Average
- New construction: No
- Year built: 2023
Utilities & green energy
- Sewer: Public Sewer
- Water: Public
- Utilities for property: Electricity Connected, Natural Gas Connected, Phone Connected, Sewer Connected, Cable Connected, Underground Utilities
Community & neighborhood
Location
- Region: Erwin
- Subdivision: Fishery Village
Other
Other facts
- Listing terms: Cash,Conventional,FHA,THDA,USDA Loan,VA Loan
Price history
| Date | Event | Price |
|---|---|---|
| 8/5/2025 | Sold | $395,000-1.2%$242/sqft |
Source: TVRMLS #9977836 Report a problem | ||
| 7/10/2025 | Pending sale | $399,900$245/sqft |
Source: TVRMLS #9977836 Report a problem | ||
| 7/8/2025 | Listed for sale | $399,900$245/sqft |
Source: TVRMLS #9977836 Report a problem | ||
| 6/4/2025 | Pending sale | $399,900$245/sqft |
Source: TVRMLS #9977836 Report a problem | ||
| 5/21/2025 | Price change | $399,900-1.3%$245/sqft |
Source: TVRMLS #9977836 Report a problem | ||
Public tax history
| Year | Property taxes | Tax assessment |
|---|---|---|
| 2025 | $3,251 | $78,125 |
| 2024 | $3,251 | $78,125 |
| 2023 | $3,251 | $78,125 |
Find assessor info on the county website
Neighborhood: 37650
Nearby schools
GreatSchools rating
- 5/10Unicoi Elementary SchoolGrades: PK-5Distance: 2.6 mi
- 7/10Unicoi Co Middle SchoolGrades: 6-8Distance: 2.6 mi
- 6/10Unicoi County High SchoolGrades: 9-12Distance: 2.8 mi
Schools provided by the listing agent
- Elementary: Unicoi
- Middle: Unicoi Co
- High: Unicoi Co
Source: TVRMLS. This data may not be complete. We recommend contacting the local school district to confirm school assignments for this home.
Get pre-qualified for a loan
At Zillow Home Loans, we can pre-qualify you in as little as 5 minutes with no impact to your credit score.An equal housing lender. NMLS #10287.

