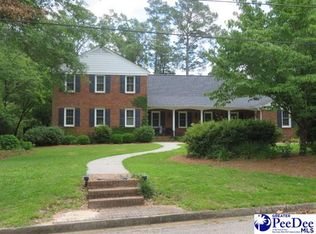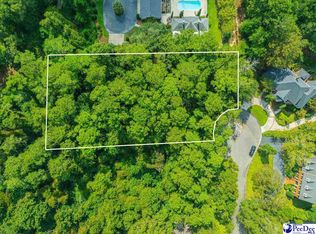This is the perfect home for a large family or for entertaining; located on a quiet cul-de-sac. Home features 4 bedroom, 3.5 bath, family room, dining room, formal living/den, bonus room and sunroom. Fresh paint, new HVAC 2019, custom countertops, hardwood floors throughout. A master closet that would make anyone jealous. If you love to cook then you will love this kitchen! Tons of counter space, double wall ovens, flat cooktop and tons of storage. Large open family room with vaulted ceilings and a large brick fireplace. If you enjoy the outdoors, it's a gardeners dream. Not only do you have a workshop with AC but there is a gazebo, shade from mature trees, and flowers galore. All seen from the large brick patio or from the cozy sunroom. Irrigation well for sprinkler system. Minutes from everything downtown Hartsville has to offer and steps to the beautiful Kalmia Gardens and Black Creek.
This property is off market, which means it's not currently listed for sale or rent on Zillow. This may be different from what's available on other websites or public sources.

