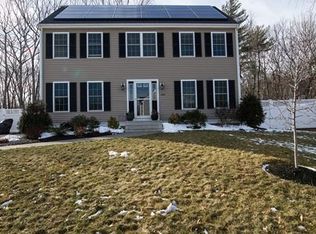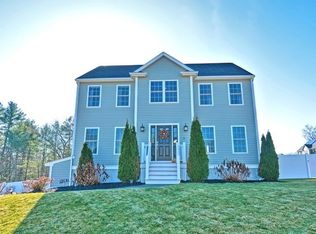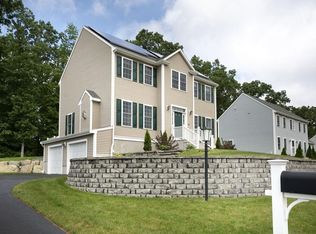Sold for $825,000
$825,000
119 Esten Rd, Stoughton, MA 02072
3beds
2,574sqft
Single Family Residence
Built in 2013
0.25 Acres Lot
$826,100 Zestimate®
$321/sqft
$3,842 Estimated rent
Home value
$826,100
$768,000 - $892,000
$3,842/mo
Zestimate® history
Loading...
Owner options
Explore your selling options
What's special
Welcome home to this pristine 3-bedroom, 3.5-bath Colonial nestled in the highly desirable Goddard Highlands subdivision. This well-maintained home features an open floor plan with seamless flow from the kitchen to the spacious family room—ideal for both everyday living and entertaining. Beautiful hardwood flooring extends throughout the first and second floors, adding warmth and elegance. A formal dining room provides the perfect setting to welcome your guests. Upstairs, you’ll find a generously sized primary bedroom suite complete with a large walk-in closet and private bath. Two additional spacious bedrooms, a second full bath, and a convenient laundry area complete the second floor.The finished basement offers the perfect space for movies, games, or a large home office, plus a separate exercise room and an additional full bathroom. Step outside to a fully fenced backyard featuring a play area, raised garden beds, and a cozy fire pit—ideal for outdoor fun and relaxation
Zillow last checked: 8 hours ago
Listing updated: July 17, 2025 at 12:54pm
Listed by:
Ruth DiPietrantonio 774-254-1174,
Century 21 Custom Home Realty 508-473-4777
Bought with:
Kristen Bishop
The Firm
Source: MLS PIN,MLS#: 73379025
Facts & features
Interior
Bedrooms & bathrooms
- Bedrooms: 3
- Bathrooms: 4
- Full bathrooms: 3
- 1/2 bathrooms: 1
Primary bedroom
- Features: Bathroom - Full, Walk-In Closet(s), Flooring - Hardwood
- Level: Second
Bedroom 2
- Features: Closet, Flooring - Hardwood
- Level: Second
Bedroom 3
- Features: Closet, Flooring - Hardwood
- Level: Second
Primary bathroom
- Features: Yes
Bathroom 1
- Features: Bathroom - Half, Flooring - Stone/Ceramic Tile
- Level: First
Bathroom 2
- Features: Bathroom - Full, Bathroom - With Tub & Shower, Flooring - Stone/Ceramic Tile
- Level: Second
Bathroom 3
- Features: Bathroom - Full, Bathroom - With Shower Stall, Flooring - Stone/Ceramic Tile
- Level: Second
Dining room
- Features: Flooring - Hardwood
- Level: First
Kitchen
- Features: Flooring - Hardwood, Dining Area, Countertops - Stone/Granite/Solid, Kitchen Island, Deck - Exterior
- Level: First
Living room
- Features: Flooring - Hardwood
- Level: First
Heating
- Forced Air, Natural Gas
Cooling
- Central Air
Appliances
- Included: Range, Dishwasher, Disposal, Refrigerator, Washer, Dryer
- Laundry: Second Floor
Features
- Bathroom - Full, Bathroom - With Tub & Shower, Bathroom, Exercise Room, Play Room
- Flooring: Wood, Tile, Vinyl / VCT, Flooring - Stone/Ceramic Tile, Laminate
- Doors: Insulated Doors
- Windows: Insulated Windows
- Basement: Full,Finished
- Has fireplace: No
Interior area
- Total structure area: 2,574
- Total interior livable area: 2,574 sqft
- Finished area above ground: 1,872
- Finished area below ground: 702
Property
Parking
- Total spaces: 4
- Parking features: Attached, Garage Door Opener, Paved Drive, Off Street
- Attached garage spaces: 2
- Uncovered spaces: 2
Features
- Patio & porch: Deck - Vinyl
- Exterior features: Deck - Vinyl, Sprinkler System
- Fencing: Fenced/Enclosed
Lot
- Size: 0.25 Acres
- Features: Level
Details
- Parcel number: M:0061 B:0168 L:0000,4876290
- Zoning: GB
Construction
Type & style
- Home type: SingleFamily
- Architectural style: Colonial
- Property subtype: Single Family Residence
Materials
- Frame
- Foundation: Concrete Perimeter
- Roof: Shingle
Condition
- Year built: 2013
Utilities & green energy
- Sewer: Public Sewer
- Water: Public
Community & neighborhood
Community
- Community features: Public Transportation, Shopping, Golf, House of Worship, Public School, T-Station
Location
- Region: Stoughton
- Subdivision: Goddard Highlands
HOA & financial
HOA
- Has HOA: Yes
- HOA fee: $300 quarterly
Other
Other facts
- Listing terms: Contract
Price history
| Date | Event | Price |
|---|---|---|
| 7/17/2025 | Sold | $825,000+3.1%$321/sqft |
Source: MLS PIN #73379025 Report a problem | ||
| 6/6/2025 | Contingent | $799,900$311/sqft |
Source: MLS PIN #73379025 Report a problem | ||
| 5/27/2025 | Listed for sale | $799,900+45.4%$311/sqft |
Source: MLS PIN #73379025 Report a problem | ||
| 8/17/2018 | Sold | $550,000-1.6%$214/sqft |
Source: Public Record Report a problem | ||
| 7/10/2018 | Pending sale | $559,000$217/sqft |
Source: Success! Real Estate #72345199 Report a problem | ||
Public tax history
| Year | Property taxes | Tax assessment |
|---|---|---|
| 2025 | $8,503 +2.6% | $686,800 +5.5% |
| 2024 | $8,291 +1.3% | $651,300 +7.9% |
| 2023 | $8,181 +6.4% | $603,800 +13.2% |
Find assessor info on the county website
Neighborhood: 02072
Nearby schools
GreatSchools rating
- 7/10South Elementary SchoolGrades: K-5Distance: 1 mi
- 4/10O'Donnell Middle SchoolGrades: 6-8Distance: 2.5 mi
- 6/10Stoughton High SchoolGrades: 9-12Distance: 2.5 mi
Schools provided by the listing agent
- Elementary: South
- Middle: O'donnell
- High: Stoughton High
Source: MLS PIN. This data may not be complete. We recommend contacting the local school district to confirm school assignments for this home.
Get a cash offer in 3 minutes
Find out how much your home could sell for in as little as 3 minutes with a no-obligation cash offer.
Estimated market value$826,100
Get a cash offer in 3 minutes
Find out how much your home could sell for in as little as 3 minutes with a no-obligation cash offer.
Estimated market value
$826,100


