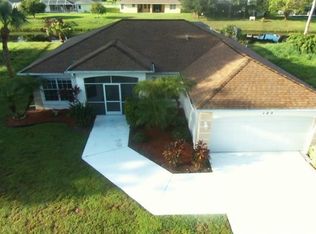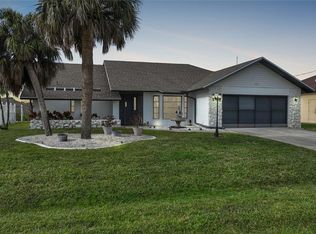Sold for $350,000
$350,000
119 Fairway Rd, Rotonda West, FL 33947
3beds
2,058sqft
Single Family Residence
Built in 1990
9,600 Square Feet Lot
$332,500 Zestimate®
$170/sqft
$3,465 Estimated rent
Home value
$332,500
$299,000 - $369,000
$3,465/mo
Zestimate® history
Loading...
Owner options
Explore your selling options
What's special
If lifestyle matters, this charming, immaculate, and move-in-ready home, situated on a quiet street within the highly desired community of Rotonda West, is for you. Rich with curb appeal, the home's manicured, mature tropical landscaping is encircled by concrete edging, adding a touch of elegance and beckoning guests to take a closer look. Upon entry, guests will appreciate inviting dual living areas, updated ceramic tile flooring, spacious cathedral ceilings, and a fresh, neutral color palette that creates an eye-appealing, light-filled ambiance throughout the home. Expansive sliders lead from the living areas to the lanai, gracefully integrating the indoor and outdoor living areas, thus capturing the essence of Florida living at its finest. Here, a heated pool with a tranquil canal as a backdrop awaits. The spacious eat-in kitchen is at the heart of the home. It is highlighted by abundant cabinetry and a pool view and flows gracefully into a comfortable family room, a natural gathering place for family and friends. A convenient pass-through window allows food and drink to be easily delivered from the kitchen to those enjoying casual al fresco dining on the lanai. A nearby dining room presents an opportunity for more formal dining if desired. The home's split floor plan was designed to accommodate owners and guests comfortably while affording privacy. The primary suite is a welcome respite after a sunkissed day at the beach, with two walk-in closets and an ensuite bath highlighted by dual sinks, a walk-in shower, and a large soaking tub. Bedrooms two and three both offer walk-in closets and share a bathroom, offering a tub/shower combination and easy access to the pool deck and lanai. Additional notable highlights include a new roof/gutters (2022), AC (2021), zoned irrigation (fed from the canal) to nourish the home's lush lawn, updated baseboards and fresh interior paint, ceramic tile flooring throughout, a new electrical panel (2018), a fenced backyard, and updated recessed lighting. A 30-amp generator and hurricane shutters (accordion) are included for your additional peace of mind. Golf enthusiasts will appreciate the five courses within the community, and beachcombers will delight in exploring the nearby beaches of Boca Grande and Englewood. Nearby Dearborn Street, in Englewood, offers various unique shops, excellent eateries, and a lovely outdoor amphitheater. Residents and guests regularly delight in the fresh produce and unique offerings at the ever-expanding farmers' markets. This home has been a peaceful, welcoming gathering place for family and friends, with room for more picture-perfect memories to be created. If this sounds intriguing, call today to schedule a private showing, and prepare to be captivated by this dynamic community where every day is a vacation. THIS BEAUTIFUL HOME IS BEING SOLD FURNISHED, so bring your flip-flops and move right in.
Zillow last checked: 8 hours ago
Listing updated: June 30, 2025 at 06:53am
Listing Provided by:
Terri Hesse 941-662-6466,
PARADISE EXCLUSIVE INC 941-698-0303,
Patrick Hesse 618-381-8612,
PARADISE EXCLUSIVE INC
Bought with:
Heidi Choiniere, 3445168
COLDWELL BANKER SUNSTAR REALTY
Source: Stellar MLS,MLS#: D6142165 Originating MLS: Englewood
Originating MLS: Englewood

Facts & features
Interior
Bedrooms & bathrooms
- Bedrooms: 3
- Bathrooms: 2
- Full bathrooms: 2
Primary bedroom
- Features: Walk-In Closet(s)
- Level: First
- Area: 195 Square Feet
- Dimensions: 15x13
Bedroom 2
- Features: Walk-In Closet(s)
- Level: First
- Area: 130 Square Feet
- Dimensions: 10x13
Bedroom 3
- Features: Walk-In Closet(s)
- Level: First
- Area: 99 Square Feet
- Dimensions: 11x9
Primary bathroom
- Features: Garden Bath, Tub with Separate Shower Stall
- Level: First
Balcony porch lanai
- Level: First
- Area: 168 Square Feet
- Dimensions: 21x8
Dining room
- Level: First
- Area: 121 Square Feet
- Dimensions: 11x11
Kitchen
- Features: Breakfast Bar
- Level: First
- Area: 143 Square Feet
- Dimensions: 11x13
Living room
- Level: First
- Area: 273 Square Feet
- Dimensions: 13x21
Living room
- Level: First
- Area: 225 Square Feet
- Dimensions: 15x15
Heating
- Central, Electric
Cooling
- Central Air
Appliances
- Included: Dishwasher, Disposal, Dryer, Electric Water Heater, Exhaust Fan, Microwave, Refrigerator, Washer
- Laundry: Inside
Features
- Ceiling Fan(s), Eating Space In Kitchen, Open Floorplan, Walk-In Closet(s)
- Flooring: Carpet, Ceramic Tile
- Doors: Outdoor Grill, Sliding Doors
- Windows: Hurricane Shutters
- Has fireplace: No
Interior area
- Total structure area: 2,768
- Total interior livable area: 2,058 sqft
Property
Parking
- Total spaces: 2
- Parking features: Garage Door Opener
- Attached garage spaces: 2
Features
- Levels: One
- Stories: 1
- Patio & porch: Enclosed, Screened
- Exterior features: Irrigation System, Outdoor Grill, Rain Gutters
- Has private pool: Yes
- Pool features: Gunite, Heated, In Ground, Lighting, Outside Bath Access, Screen Enclosure
- Fencing: Fenced
- Has view: Yes
- View description: Water, Canal
- Has water view: Yes
- Water view: Water,Canal
- Waterfront features: Canal - Freshwater
Lot
- Size: 9,600 sqft
- Residential vegetation: Mature Landscaping
Details
- Additional structures: Shed(s)
- Parcel number: 412023206011
- Zoning: RSF5
- Special conditions: None
Construction
Type & style
- Home type: SingleFamily
- Property subtype: Single Family Residence
Materials
- Block, Stucco
- Foundation: Slab
- Roof: Shingle
Condition
- New construction: No
- Year built: 1990
Details
- Builder name: J & J Buiders
Utilities & green energy
- Sewer: Public Sewer
- Water: Canal/Lake For Irrigation, Public
- Utilities for property: Cable Connected
Community & neighborhood
Community
- Community features: Deed Restrictions
Location
- Region: Rotonda West
- Subdivision: ROTONDA WEST PINEHURST
HOA & financial
HOA
- Has HOA: Yes
- HOA fee: $16 monthly
- Association name: Derrick Hedges
Other fees
- Pet fee: $0 monthly
Other financial information
- Total actual rent: 0
Other
Other facts
- Listing terms: Cash,Conventional,VA Loan
- Ownership: Fee Simple
- Road surface type: Paved
Price history
| Date | Event | Price |
|---|---|---|
| 6/30/2025 | Sold | $350,000-2.8%$170/sqft |
Source: | ||
| 6/2/2025 | Pending sale | $359,900$175/sqft |
Source: | ||
| 5/10/2025 | Listed for sale | $359,900+48.4%$175/sqft |
Source: | ||
| 7/18/2018 | Sold | $242,500-6.6%$118/sqft |
Source: Public Record Report a problem | ||
| 6/2/2018 | Price change | $259,500-1.2%$126/sqft |
Source: MEDWAY REALTY #N5916728 Report a problem | ||
Public tax history
| Year | Property taxes | Tax assessment |
|---|---|---|
| 2025 | $5,534 -5.1% | $292,799 +4% |
| 2024 | $5,828 +12.3% | $281,453 +34% |
| 2023 | $5,191 -3.1% | $210,030 -9.7% |
Find assessor info on the county website
Neighborhood: 33947
Nearby schools
GreatSchools rating
- 8/10Vineland Elementary SchoolGrades: PK-5Distance: 1.1 mi
- 6/10L. A. Ainger Middle SchoolGrades: 6-8Distance: 1.1 mi
- 4/10Lemon Bay High SchoolGrades: 9-12Distance: 3.8 mi
Schools provided by the listing agent
- Elementary: Vineland Elementary
- Middle: L.A. Ainger Middle
- High: Lemon Bay High
Source: Stellar MLS. This data may not be complete. We recommend contacting the local school district to confirm school assignments for this home.
Get pre-qualified for a loan
At Zillow Home Loans, we can pre-qualify you in as little as 5 minutes with no impact to your credit score.An equal housing lender. NMLS #10287.
Sell for more on Zillow
Get a Zillow Showcase℠ listing at no additional cost and you could sell for .
$332,500
2% more+$6,650
With Zillow Showcase(estimated)$339,150


