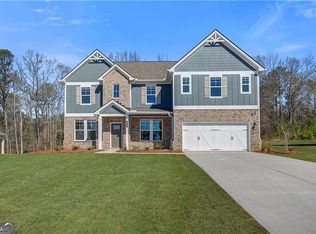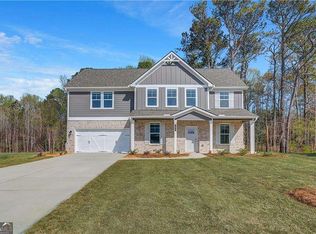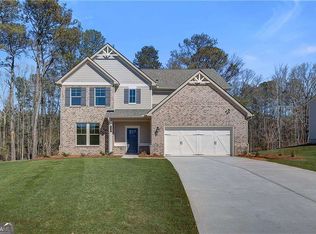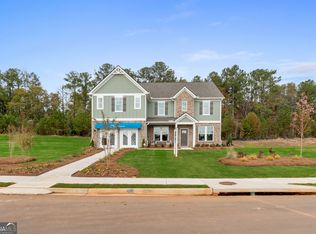Closed
$479,993
119 Felicity Pike, Locust Grove, GA 30248
5beds
--sqft
Single Family Residence
Built in 2025
-- sqft lot
$477,700 Zestimate®
$--/sqft
$-- Estimated rent
Home value
$477,700
$435,000 - $521,000
Not available
Zestimate® history
Loading...
Owner options
Explore your selling options
What's special
MOVE IN READY NOW! SPECIAL 2.99% Interest Rate Available! Introducing the Isabella 2 floor plan by DRB Homes, a beautifully designed 5-bedroom, 3-bathroom home that seamlessly combines modern elegance with everyday functionality. This spacious home features an open floor plan, ideal for flexible living and entertaining. Upon entering, you are greeted by a grand foyer adorned with custom executive trim, which extends into the formal dining room. Coffered ceilings add a touch of sophistication, making the dining area perfect for hosting gatherings and special occasions. The kitchen is a chef's dream, boasting an oversized island, quartz countertops, and stainless steel appliances. This expansive space flows effortlessly into the main living area, creating the perfect setting for family moments and entertaining guests. Upstairs, the home offers a versatile loft area that can be tailored to suit your needs, whether as a second living space, a home office, or a playroom. The primary suite is a true retreat, featuring a generous sitting area that adds a sense of luxury and relaxation. The en-suite bathroom is designed for comfort, with ceramic tile flooring, a separate soaking tub, and a walk-in shower. With its meticulous design and attention to detail, the Isabella 2 floor plan provides both functionality and elegance, making it the perfect place to call home. Please note: If the buyer is represented by a broker/agent, DRB REQUIRES the buyer's broker/agent to be present during the initial meeting with DRB's sales personnel to ensure proper representation.
Zillow last checked: 8 hours ago
Listing updated: October 14, 2025 at 07:21am
Listed by:
Alvia DuBose 404-804-2600,
DRB Group Georgia LLC
Bought with:
Tamasia Johnson, 429995
Exceptionalee Closed Realty
Source: GAMLS,MLS#: 10568627
Facts & features
Interior
Bedrooms & bathrooms
- Bedrooms: 5
- Bathrooms: 3
- Full bathrooms: 3
- Main level bathrooms: 1
- Main level bedrooms: 1
Kitchen
- Features: Breakfast Area, Kitchen Island, Walk-in Pantry
Heating
- Central
Cooling
- Ceiling Fan(s), Central Air
Appliances
- Included: Double Oven, Microwave
- Laundry: Mud Room
Features
- High Ceilings
- Flooring: Carpet, Tile
- Windows: Double Pane Windows
- Basement: None
- Has fireplace: No
- Common walls with other units/homes: No Common Walls
Interior area
- Total structure area: 0
- Finished area above ground: 0
- Finished area below ground: 0
Property
Parking
- Parking features: Attached
- Has attached garage: Yes
Features
- Levels: Two
- Stories: 2
- Exterior features: Other
- Waterfront features: No Dock Or Boathouse
- Body of water: None
Lot
- Features: Level
Details
- Parcel number: 0.0
Construction
Type & style
- Home type: SingleFamily
- Architectural style: Craftsman
- Property subtype: Single Family Residence
Materials
- Brick
- Foundation: Slab
- Roof: Composition
Condition
- New Construction
- New construction: Yes
- Year built: 2025
Utilities & green energy
- Sewer: Public Sewer
- Water: Public
- Utilities for property: Natural Gas Available, Other
Green energy
- Green verification: ENERGY STAR Certified Homes
Community & neighborhood
Security
- Security features: Security System
Community
- Community features: None
Location
- Region: Locust Grove
- Subdivision: COPPERFIELD
HOA & financial
HOA
- Has HOA: Yes
- HOA fee: $800 annually
- Services included: Maintenance Grounds
Other
Other facts
- Listing agreement: Exclusive Right To Sell
- Listing terms: Cash,Conventional,FHA,VA Loan
Price history
| Date | Event | Price |
|---|---|---|
| 10/3/2025 | Sold | $479,993-1.2% |
Source: | ||
| 9/13/2025 | Price change | $485,910+1.2% |
Source: | ||
| 8/28/2025 | Pending sale | $479,993 |
Source: | ||
| 8/20/2025 | Price change | $479,993-1.2% |
Source: | ||
| 5/31/2025 | Price change | $485,910+0.1% |
Source: | ||
Public tax history
Tax history is unavailable.
Neighborhood: 30248
Nearby schools
GreatSchools rating
- 3/10Unity Grove Elementary SchoolGrades: PK-5Distance: 2.6 mi
- 5/10Locust Grove Middle SchoolGrades: 6-8Distance: 1.5 mi
- 3/10Locust Grove High SchoolGrades: 9-12Distance: 1.8 mi
Schools provided by the listing agent
- Elementary: Unity Grove
- Middle: Locust Grove
- High: Locust Grove
Source: GAMLS. This data may not be complete. We recommend contacting the local school district to confirm school assignments for this home.
Get a cash offer in 3 minutes
Find out how much your home could sell for in as little as 3 minutes with a no-obligation cash offer.
Estimated market value
$477,700
Get a cash offer in 3 minutes
Find out how much your home could sell for in as little as 3 minutes with a no-obligation cash offer.
Estimated market value
$477,700



