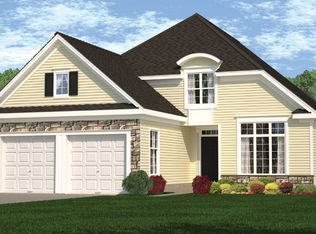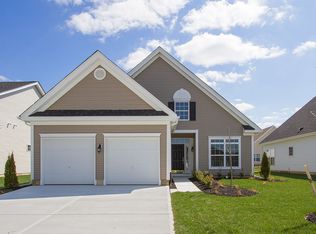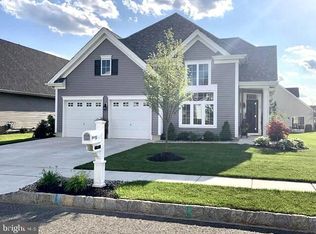***OPEN HOUSE, THURSDAY, June 16, 2022 6:00pm-8:00pm*** BEAUTIFUL.... built by DR Horton. Beautiful Eden Classic model located at The Village Grande at Camelot. You will LOVE the SOARING CEILINGS in the formal Living and Dining rooms as you enter this home. The lower level has an OPEN, BRIGHT and FLOWING floor plan. If you're looking for a FIRST FLOOR MASTER BEDROOM SUITE with a tray ceiling and 2 walk in closets, here it is!! There is also a Loft, guest room and full bath on the 2nd floor!!! The kitchen include a large kitchen island, stainless steel appliances, granite counter top, upgraded cabinets and plenty of natural light from the window in the breakfast room. Off the kitchen is a spacious family room with beautiful gas log FIREPLACE and sliding doors that lead to the backyard patio, great for sitting and relaxing! Oh... just to mention a few upgrades this beautiful home offers: Tile shower, tinted windows throughout the home for energy efficiency, 2-car garage with additional outlets and a (11 x 21) walk up garage storage room are just some of the wonderful features.Oh, Lets not forget the GAS powered GENERATOR! All is located in one of the most sought after adult communities in Gloucester County. 2022-06-27
This property is off market, which means it's not currently listed for sale or rent on Zillow. This may be different from what's available on other websites or public sources.


