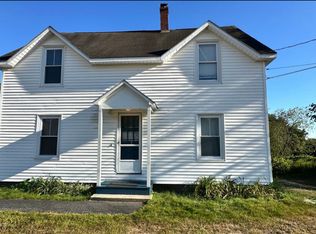Closed
$562,500
119 Fogg Road, Scarborough, ME 04074
4beds
2,124sqft
Multi Family
Built in 1920
-- sqft lot
$564,800 Zestimate®
$265/sqft
$2,231 Estimated rent
Home value
$564,800
$520,000 - $616,000
$2,231/mo
Zestimate® history
Loading...
Owner options
Explore your selling options
What's special
Charming 2-Family Home in Serene Scarborough Location - Ideal for Investors or Owner-Occupants
Tucked away on a quiet street just minutes from the heart of town, this versatile 2-family home offers the perfect blend of peaceful living and convenient access to shops, amenities, and commuter routes. Whether you're looking to invest, live in one unit and rent the other, or create a multi-generational home, this property delivers flexibility and value.
Each unit features a functional layout with generous living space, natural light, and private entrances. With some cosmetic updates, you can unlock significant value - a perfect opportunity to add sweat equity and personalize to your taste.
Outside, enjoy a spacious yard, mature trees, and a relaxed neighborhood feel that's rare to find this close to town. Ample off-street parking, and strong rental potential make this a smart buy for today's market. Rents are below market.
Zillow last checked: 8 hours ago
Listing updated: November 14, 2025 at 08:31am
Listed by:
The Real Estate Store
Bought with:
Keller Williams Realty
Source: Maine Listings,MLS#: 1628058
Facts & features
Interior
Bedrooms & bathrooms
- Bedrooms: 4
- Bathrooms: 2
- Full bathrooms: 2
Heating
- Baseboard, Hot Water
Cooling
- None
Features
- Flooring: Carpet, Vinyl, Wood
- Basement: Doghouse,Walk-Out Access,Full
Interior area
- Total structure area: 2,124
- Total interior livable area: 2,124 sqft
- Finished area above ground: 2,124
- Finished area below ground: 0
Property
Parking
- Parking features: Paved, 5 - 10 Spaces
Features
- Patio & porch: Deck, Porch
- Has view: Yes
- View description: Fields, Trees/Woods
Lot
- Size: 1.61 Acres
- Features: Near Town, Open Lot, Rolling Slope
Details
- Parcel number: SCARMR093L020
- Zoning: RF
Construction
Type & style
- Home type: MultiFamily
- Architectural style: New Englander
- Property subtype: Multi Family
Materials
- Wood Frame, Vinyl Siding
- Roof: Shingle
Condition
- Year built: 1920
Utilities & green energy
- Electric: Circuit Breakers
- Sewer: Public Sewer
- Water: Public
- Utilities for property: Utilities On
Community & neighborhood
Location
- Region: Scarborough
Price history
| Date | Event | Price |
|---|---|---|
| 11/14/2025 | Sold | $562,500-2.2%$265/sqft |
Source: | ||
| 9/13/2025 | Pending sale | $575,000$271/sqft |
Source: | ||
| 8/19/2025 | Price change | $575,000-4.2%$271/sqft |
Source: | ||
| 8/12/2025 | Price change | $599,900-4%$282/sqft |
Source: | ||
| 8/4/2025 | Price change | $625,000-3.8%$294/sqft |
Source: | ||
Public tax history
| Year | Property taxes | Tax assessment |
|---|---|---|
| 2024 | $4,650 | $291,200 |
| 2023 | $4,650 +3.7% | $291,200 |
| 2022 | $4,482 +3.6% | $291,200 |
Find assessor info on the county website
Neighborhood: 04074
Nearby schools
GreatSchools rating
- NAPleasant Hill SchoolGrades: K-2Distance: 0.6 mi
- 9/10Scarborough Middle SchoolGrades: 6-8Distance: 2.5 mi
- 9/10Scarborough High SchoolGrades: 9-12Distance: 2 mi

Get pre-qualified for a loan
At Zillow Home Loans, we can pre-qualify you in as little as 5 minutes with no impact to your credit score.An equal housing lender. NMLS #10287.
