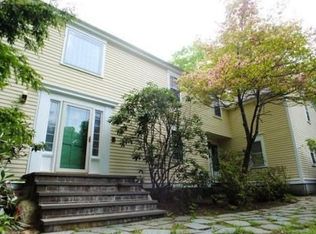Spring is here, and so is this beautiful 4 bdrm Custom Colonial. Located in N Sudbury on a quiet and desirable street, this charming home has been beautifully maintained and upgraded with custom details and modern amenities. A farmers porch leads you into the home through the welcoming hall foyer. A stunning dining room off of the front hall is filled with lovely elements. The kitchen has custom cabinetry, quartz countertops, island, and eat-in dining area. The family room has built-ins and French doors that lead to a spacious 3 season porch with a tile floor and windows to the views of the gardens. The living room is a place for entertaining, with walls of windows and built-ins, gas fireplace, and cathedral ceiling. The master suite with ensuite bath, 3 additional bedrooms and bath are located on the 2nd floor. New systems and windows. The landscaped gardens, flowering trees, stone walls, patio, and yard make for a peaceful oasis, in a gem of a location, and a place to call home!
This property is off market, which means it's not currently listed for sale or rent on Zillow. This may be different from what's available on other websites or public sources.
