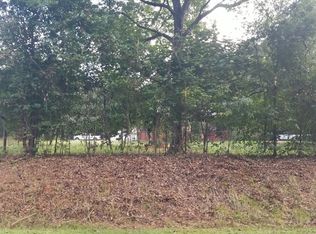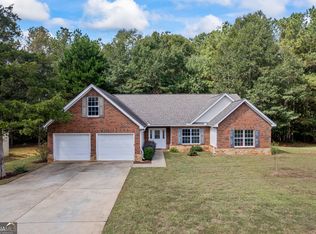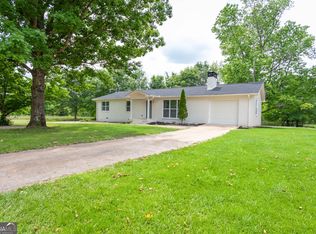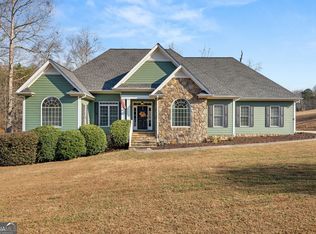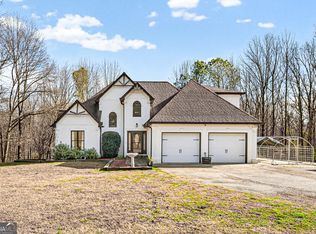Brand New Construction Built by His Vision Inc! Welcome home to this stunning 4-bedroom 3-bathroom, with Bonus Room, new construction masterpiece nestled in the heart of Banks County. Designed with functionality and luxury in mind, this home features an open-concept layout that brings the kitchen, living, and breakfast areas together in one beautiful, flowing space. The spacious kitchen is a true showstopper-complete with granite countertops, a center island perfect for casual dining, and a sunny breakfast nook to start your mornings right. A separate formal dining room offers the perfect setting for family dinners and holiday gatherings. Soaring ceilings in the living room create a grand, luxurious atmosphere, complemented by a custom accent wall that adds both warmth and personality. Enjoy stylish touches throughout the home, including tiled showers, granite surfaces in all bathrooms, and a thoughtful blend of LVP flooring and cozy carpeting. Outside, the curb appeal is undeniable, with custom exterior accents that make this home stand out from the rest. The private backyard offers a peaceful escape-ideal for cookouts, kids' ball games, and memory-making moments. Banks County Schools, Close to I-85, the Tanger Outlets, dining, and shopping. Easy commute to Athens and surrounding areas! Don't miss your chance to own a brand-new, thoughtfully crafted home built by a company with vision, integrity, and heart.
Active
Price cut: $20K (12/4)
$569,900
119 Gordon Rd, Commerce, GA 30530
4beds
2,419sqft
Est.:
Single Family Residence
Built in 2025
2 Acres Lot
$569,100 Zestimate®
$236/sqft
$-- HOA
What's special
Custom exterior accentsOpen-concept layoutCustom accent wallSeparate formal dining roomSunny breakfast nookGranite countertopsTiled showers
- 77 days |
- 778 |
- 35 |
Zillow last checked: 8 hours ago
Listing updated: December 17, 2025 at 10:06pm
Listed by:
Allison McClure 706-870-4300,
GA Realty LLC
Source: GAMLS,MLS#: 10652886
Tour with a local agent
Facts & features
Interior
Bedrooms & bathrooms
- Bedrooms: 4
- Bathrooms: 3
- Full bathrooms: 3
- Main level bathrooms: 2
- Main level bedrooms: 2
Rooms
- Room types: Foyer, Bonus Room
Dining room
- Features: Separate Room
Kitchen
- Features: Breakfast Bar, Breakfast Room, Kitchen Island, Pantry
Heating
- Electric
Cooling
- Electric
Appliances
- Included: Dishwasher, Microwave, Oven/Range (Combo)
- Laundry: Common Area
Features
- Double Vanity, High Ceilings, Master On Main Level, Tile Bath, Tray Ceiling(s), Entrance Foyer, Vaulted Ceiling(s), Walk-In Closet(s)
- Flooring: Vinyl, Carpet
- Basement: Crawl Space
- Number of fireplaces: 1
- Fireplace features: Family Room
Interior area
- Total structure area: 2,419
- Total interior livable area: 2,419 sqft
- Finished area above ground: 2,419
- Finished area below ground: 0
Video & virtual tour
Property
Parking
- Parking features: Attached, Garage
- Has attached garage: Yes
Features
- Levels: Two
- Stories: 2
- Patio & porch: Deck, Porch
Lot
- Size: 2 Acres
- Features: Level
Details
- Parcel number: B66 024C
Construction
Type & style
- Home type: SingleFamily
- Architectural style: Craftsman
- Property subtype: Single Family Residence
Materials
- Concrete
- Roof: Composition
Condition
- New Construction
- New construction: Yes
- Year built: 2025
Details
- Warranty included: Yes
Utilities & green energy
- Sewer: Septic Tank
- Water: Public
- Utilities for property: Water Available
Community & HOA
Community
- Features: None
- Subdivision: None
HOA
- Has HOA: No
- Services included: None
Location
- Region: Commerce
Financial & listing details
- Price per square foot: $236/sqft
- Annual tax amount: $313
- Date on market: 12/4/2025
- Cumulative days on market: 77 days
- Listing agreement: Exclusive Right To Sell
Estimated market value
$569,100
$541,000 - $598,000
$2,567/mo
Price history
Price history
| Date | Event | Price |
|---|---|---|
| 12/4/2025 | Price change | $569,900-3.4%$236/sqft |
Source: | ||
| 9/18/2025 | Price change | $589,900-0.8%$244/sqft |
Source: | ||
| 7/18/2025 | Listed for sale | $594,900$246/sqft |
Source: | ||
Public tax history
Public tax history
Tax history is unavailable.BuyAbility℠ payment
Est. payment
$2,935/mo
Principal & interest
$2636
Property taxes
$299
Climate risks
Neighborhood: 30530
Nearby schools
GreatSchools rating
- 3/10Banks County Elementary SchoolGrades: 3-5Distance: 6.3 mi
- 7/10Banks County Middle SchoolGrades: 6-8Distance: 4.3 mi
- 6/10Banks County High SchoolGrades: 9-12Distance: 5 mi
Schools provided by the listing agent
- Elementary: Banks Co Primary/Elementary
- Middle: Banks County
- High: Banks County
Source: GAMLS. This data may not be complete. We recommend contacting the local school district to confirm school assignments for this home.
