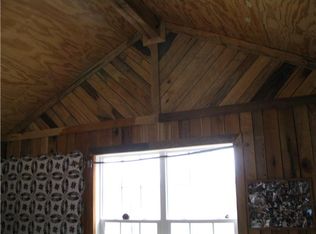Closed
$2,500,000
119 Gower Rd, Charlotte, TN 37036
3beds
2,957sqft
Single Family Residence, Residential
Built in 2009
232.75 Acres Lot
$-- Zestimate®
$845/sqft
$3,207 Estimated rent
Home value
Not available
Estimated sales range
Not available
$3,207/mo
Zestimate® history
Loading...
Owner options
Explore your selling options
What's special
Welcome to your very own private paradise nestled amidst over 200 acres of natural beauty. This exceptional property features not one but two homes offering a tranquil and secluded living experience. Step onto the inviting wrap-around porch and feel instantly at peace. Adjacent to the main home, the guest house offers additional space for visitors or could be used as a separate retreat that is equipped with a wood-burning stove. Over the two car garage there is also an apartment, making a third additional living space. Enjoy the sounds of nature as you explore the expansive grounds complete with a spring-fed creek meandering through the property. Don't miss this extraordinary opportunity to own a truly unique property that combines natural beauty, peaceful surroundings, and the change to live in harmony with the great outdoors.
Zillow last checked: 8 hours ago
Listing updated: November 12, 2024 at 12:20pm
Listing Provided by:
Kyla Trainor 910-471-6227,
ClarksvilleHomeowner.com
Bought with:
Kyla Trainor, 349344
ClarksvilleHomeowner.com
Source: RealTracs MLS as distributed by MLS GRID,MLS#: 2754075
Facts & features
Interior
Bedrooms & bathrooms
- Bedrooms: 3
- Bathrooms: 4
- Full bathrooms: 3
- 1/2 bathrooms: 1
- Main level bedrooms: 3
Bedroom 1
- Features: Suite
- Level: Suite
- Area: 320 Square Feet
- Dimensions: 20x16
Bedroom 2
- Features: Bath
- Level: Bath
- Area: 192 Square Feet
- Dimensions: 16x12
Bedroom 3
- Features: Bath
- Level: Bath
- Area: 323 Square Feet
- Dimensions: 19x17
Dining room
- Features: Combination
- Level: Combination
- Area: 308 Square Feet
- Dimensions: 22x14
Kitchen
- Area: 220 Square Feet
- Dimensions: 22x10
Living room
- Area: 484 Square Feet
- Dimensions: 22x22
Heating
- Central
Cooling
- Central Air
Appliances
- Included: Electric Oven, Electric Range
- Laundry: Electric Dryer Hookup, Washer Hookup
Features
- Bookcases, Ceiling Fan(s), Extra Closets, High Ceilings, In-Law Floorplan, Pantry, Redecorated
- Flooring: Wood, Tile
- Basement: Crawl Space
- Number of fireplaces: 1
Interior area
- Total structure area: 2,957
- Total interior livable area: 2,957 sqft
- Finished area above ground: 2,957
Property
Parking
- Total spaces: 3
- Parking features: Attached/Detached
- Garage spaces: 3
Features
- Levels: One
- Stories: 1
- Patio & porch: Porch, Covered
- Fencing: Partial
Lot
- Size: 232.75 Acres
- Features: Private, Rolling Slope, Views
Details
- Additional structures: Guest House
- Parcel number: 026 01700 000
- Special conditions: Standard
Construction
Type & style
- Home type: SingleFamily
- Architectural style: Traditional
- Property subtype: Single Family Residence, Residential
Materials
- Masonite
- Roof: Metal
Condition
- New construction: No
- Year built: 2009
Utilities & green energy
- Sewer: Septic Tank
- Water: Public
- Utilities for property: Water Available
Community & neighborhood
Location
- Region: Charlotte
- Subdivision: Rural
Price history
| Date | Event | Price |
|---|---|---|
| 11/12/2024 | Sold | $2,500,000-10.7%$845/sqft |
Source: | ||
| 12/1/2023 | Listing removed | -- |
Source: | ||
| 7/28/2023 | Price change | $2,800,000-5.1%$947/sqft |
Source: | ||
| 8/3/2022 | Listed for sale | $2,950,000-15.7%$998/sqft |
Source: | ||
| 8/1/2022 | Listing removed | -- |
Source: | ||
Public tax history
| Year | Property taxes | Tax assessment |
|---|---|---|
| 2025 | $3,152 -33.5% | $186,525 -33.5% |
| 2024 | $4,740 -0.1% | $280,450 +38.9% |
| 2023 | $4,744 | $201,875 |
Find assessor info on the county website
Neighborhood: 37036
Nearby schools
GreatSchools rating
- 9/10Charlotte Elementary SchoolGrades: PK-5Distance: 8.7 mi
- 5/10Charlotte Middle SchoolGrades: 6-8Distance: 8.7 mi
- 5/10Creek Wood High SchoolGrades: 9-12Distance: 8.7 mi
Schools provided by the listing agent
- Elementary: Charlotte Elementary
- Middle: Charlotte Middle School
- High: Creek Wood High School
Source: RealTracs MLS as distributed by MLS GRID. This data may not be complete. We recommend contacting the local school district to confirm school assignments for this home.
