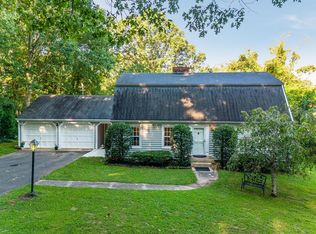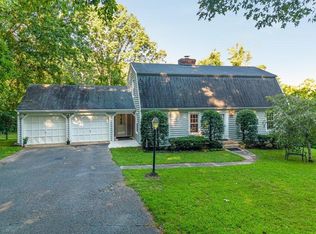Sold for $695,500
$695,500
119 Grayson Rd, Signal Mountain, TN 37377
5beds
2,945sqft
Single Family Residence
Built in 1967
1.04 Acres Lot
$712,200 Zestimate®
$236/sqft
$4,665 Estimated rent
Home value
$712,200
$662,000 - $769,000
$4,665/mo
Zestimate® history
Loading...
Owner options
Explore your selling options
What's special
Welcome to your dream home! Nestled in the scenic and sought-after Signal Mountain community, this 5-bedroom, 3.5-bathroom residence is perfect for families looking for spacious living, modern amenities, and a prime location. Just a short walk from Thrasher Elementary, this home offers convenience, comfort, and room to grow. This home boasts a spacious open concept living room, kitchen, and dining space with large windows that flood the space with natural light. The large layout offers flexibility on the usage of space and layout functionality. The open kitchen with loads of countertop space offers plenty of dining option possibilities for you and your guest. Just off the kitchen, an ample grilling deck and screen porch allow for hosting guest inside and out or the perfect place to enjoy your morning cup of coffee. Back inside, you have a layout that offers privacy and functionality for all the members of your family. This split layout provides spacious living upstairs, perfect for kids or teens. This space boast three generous sized bedrooms and two bathrooms. One bedroom offering an ensuite. The lower level offers a large family room with built in book shelves and a cozy stone fireplace. On this level, you will also find a powder room for guest and a primary bedroom with walk in shower, double vanity and ample closet space. Should you need a little more room to grow, the finished daylight basement is a space you'll be sure to appreciate. This will be your new favorite gathering spot, designed to be the ultimate retreat for family fun, relaxation, and entertainment. Offering a large open family room, laundry room and an additional bedroom that offers endless possibilities to suit your needs. Situated in a family-friendly neighborhood, this home is just a short walk to Thrasher Elementary School. Enjoy easy access to local parks, hiking trails, and the vibrant community amenities of Signal Mountain. Signal Mountain offers a close-knit community atmosphere with top-rated schools, local shops, and dining options.
Outdoor enthusiasts will appreciate the proximity to Signal Point, Rainbow Lake, and the Cumberland Trail, offering endless opportunities for recreation and adventure.
This lovely home at 119 Grayson Road is a perfect blend of comfort, style, and convenience. Don't miss your chance to make it your own. Contact us today to schedule a showing today and experience the charm and beauty of this remarkable property.
Zillow last checked: 8 hours ago
Listing updated: September 09, 2024 at 09:24am
Listed by:
Elizabeth Moyer 423-645-4224,
Keller Williams Realty
Bought with:
Matthew J Mucciolo, 323367
RE/MAX Properties
Source: Greater Chattanooga Realtors,MLS#: 1392733
Facts & features
Interior
Bedrooms & bathrooms
- Bedrooms: 5
- Bathrooms: 4
- Full bathrooms: 3
- 1/2 bathrooms: 1
Primary bedroom
- Level: First
Bedroom
- Level: Second
Bedroom
- Level: Second
Bedroom
- Level: Second
Bedroom
- Level: Basement
Bathroom
- Description: Bathroom Half
- Level: First
Bathroom
- Description: Full Bathroom
- Level: First
Bathroom
- Description: Full Bathroom
- Level: Second
Bathroom
- Description: Full Bathroom
- Level: Second
Bonus room
- Description: Special Room
- Level: Basement
Family room
- Level: First
Laundry
- Level: Basement
Living room
- Level: First
Heating
- Central, Natural Gas
Cooling
- Central Air, Electric
Appliances
- Included: Disposal, Dishwasher, Electric Water Heater, Free-Standing Electric Range, Microwave
- Laundry: Electric Dryer Hookup, Gas Dryer Hookup, Laundry Room, Washer Hookup
Features
- Granite Counters, Open Floorplan, Primary Downstairs, Separate Shower, Tub/shower Combo, Breakfast Nook
- Flooring: Carpet, Hardwood, Tile
- Windows: ENERGY STAR Qualified Windows, Insulated Windows, Vinyl Frames
- Basement: Finished,Full
- Number of fireplaces: 1
- Fireplace features: Den, Family Room, Gas Log
Interior area
- Total structure area: 2,945
- Total interior livable area: 2,945 sqft
Property
Parking
- Total spaces: 2
- Parking features: Garage Door Opener, Off Street, Garage Faces Front, Kitchen Level
- Garage spaces: 2
Features
- Levels: Multi/Split,Two
- Patio & porch: Covered, Deck, Patio, Porch, Porch - Screened, Porch - Covered
Lot
- Size: 1.04 Acres
- Dimensions: 381.81 x 119.2
- Features: Corner Lot, Gentle Sloping, Level
Details
- Parcel number: 098i C 028
Construction
Type & style
- Home type: SingleFamily
- Property subtype: Single Family Residence
Materials
- Brick, Other
- Foundation: Block
- Roof: Asphalt,Shingle
Condition
- New construction: No
- Year built: 1967
Utilities & green energy
- Sewer: Septic Tank
- Water: Public
- Utilities for property: Cable Available, Electricity Available, Phone Available
Green energy
- Energy efficient items: Windows
Community & neighborhood
Security
- Security features: Smoke Detector(s)
Community
- Community features: None
Location
- Region: Signal Mountain
- Subdivision: Applewood
Other
Other facts
- Listing terms: Cash,Conventional,FHA,Owner May Carry,VA Loan
Price history
| Date | Event | Price |
|---|---|---|
| 7/8/2024 | Sold | $695,500-5.4%$236/sqft |
Source: Greater Chattanooga Realtors #1392733 Report a problem | ||
| 6/14/2024 | Contingent | $735,000$250/sqft |
Source: Greater Chattanooga Realtors #1392733 Report a problem | ||
| 5/29/2024 | Listed for sale | $735,000+33.6%$250/sqft |
Source: Greater Chattanooga Realtors #1392733 Report a problem | ||
| 12/19/2022 | Sold | $550,000+46.7%$187/sqft |
Source: Public Record Report a problem | ||
| 1/25/2017 | Sold | $375,000$127/sqft |
Source: Greater Chattanooga Realtors #1256570 Report a problem | ||
Public tax history
| Year | Property taxes | Tax assessment |
|---|---|---|
| 2024 | $2,349 | $104,975 |
| 2023 | $2,349 | $104,975 |
| 2022 | $2,349 | $104,975 |
Find assessor info on the county website
Neighborhood: 37377
Nearby schools
GreatSchools rating
- 9/10Thrasher Elementary SchoolGrades: K-5Distance: 0.2 mi
- 8/10Signal Mountain Middle/High SchoolGrades: 6-12Distance: 2.2 mi
Schools provided by the listing agent
- Elementary: Thrasher Elementary
- Middle: Signal Mountain Middle
- High: Signal Mtn
Source: Greater Chattanooga Realtors. This data may not be complete. We recommend contacting the local school district to confirm school assignments for this home.
Get a cash offer in 3 minutes
Find out how much your home could sell for in as little as 3 minutes with a no-obligation cash offer.
Estimated market value$712,200
Get a cash offer in 3 minutes
Find out how much your home could sell for in as little as 3 minutes with a no-obligation cash offer.
Estimated market value
$712,200

