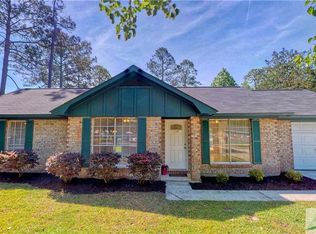Sold for $300,000
$300,000
119 Greene Drive, Rincon, GA 31326
4beds
1,475sqft
Single Family Residence
Built in 1974
0.33 Acres Lot
$290,200 Zestimate®
$203/sqft
$1,921 Estimated rent
Home value
$290,200
$258,000 - $325,000
$1,921/mo
Zestimate® history
Loading...
Owner options
Explore your selling options
What's special
Discover the tasteful 119 Greene Drive in Rincon, GA, a simple home with a fresh, modern look throughout. Inside, you'll find an open kitchen, perfect for cooking and gathering, complete with sleek finishes and plenty of counter space. The layout is light, bright, and welcoming, making everyday living feel easy and relaxed. Step outside to enjoy a large yard with endless potential—great for play, pets, or even a garden. With 4 bedrooms, you'll have room for family, guests, or bonus rooms for hobbies, fitness, crafts, gaming, etc. Located in a peaceful neighborhood, convenient to everything in Rincon, this home combines comfort, style, and convenience, all in one.
Zillow last checked: 8 hours ago
Listing updated: November 10, 2025 at 12:21pm
Listed by:
Berry Aldridge 478-494-1172,
Century 21 Results
Bought with:
Delores Y. Wilson, 329178
Rawls Realty
Source: Hive MLS,MLS#: SA335638 Originating MLS: Savannah Multi-List Corporation
Originating MLS: Savannah Multi-List Corporation
Facts & features
Interior
Bedrooms & bathrooms
- Bedrooms: 4
- Bathrooms: 2
- Full bathrooms: 2
- Main level bathrooms: 2
- Main level bedrooms: 4
Heating
- Central, Electric
Cooling
- Central Air, Electric, Other
Appliances
- Included: Dishwasher, Electric Water Heater, Disposal, Microwave, Refrigerator
- Laundry: Laundry Room, Washer Hookup, Dryer Hookup
Features
- Breakfast Bar, Kitchen Island, Main Level Primary, Other, Tub Shower
- Number of fireplaces: 1
- Fireplace features: Other, Wood Burning Stove
Interior area
- Total interior livable area: 1,475 sqft
- Finished area above ground: 1,475
Property
Parking
- Parking features: Off Street
Features
- Levels: One
- Stories: 1
- Patio & porch: Covered, Patio
- Exterior features: Fire Pit
- Fencing: Wood,Privacy,Yard Fenced
Lot
- Size: 0.33 Acres
- Features: Back Yard, City Lot, Level, Private
Details
- Parcel number: 0465H00000110A00
- Special conditions: Standard
Construction
Type & style
- Home type: SingleFamily
- Architectural style: Ranch
- Property subtype: Single Family Residence
Materials
- Brick
- Roof: Other
Condition
- Year built: 1974
Utilities & green energy
- Electric: 220 Volts
- Sewer: Public Sewer
- Water: Public
- Utilities for property: Underground Utilities
Community & neighborhood
Location
- Region: Rincon
- Subdivision: Westwood Heights
HOA & financial
HOA
- Has HOA: No
Other
Other facts
- Listing agreement: Exclusive Right To Sell
- Listing terms: Cash,Conventional,FHA,VA Loan
- Road surface type: Asphalt
Price history
| Date | Event | Price |
|---|---|---|
| 9/8/2025 | Sold | $300,000+3.4%$203/sqft |
Source: | ||
| 8/12/2025 | Pending sale | $290,000$197/sqft |
Source: | ||
| 7/31/2025 | Listed for sale | $290,000+3.2%$197/sqft |
Source: | ||
| 8/22/2023 | Sold | $281,000-6.3%$191/sqft |
Source: Public Record Report a problem | ||
| 8/15/2023 | Pending sale | $299,900$203/sqft |
Source: | ||
Public tax history
| Year | Property taxes | Tax assessment |
|---|---|---|
| 2024 | $3,474 +15.6% | $111,844 +13.2% |
| 2023 | $3,004 +18% | $98,771 +29.3% |
| 2022 | $2,545 -0.2% | $76,401 |
Find assessor info on the county website
Neighborhood: 31326
Nearby schools
GreatSchools rating
- 7/10Blandford Elementary SchoolGrades: PK-5Distance: 1.2 mi
- 7/10Ebenezer Middle SchoolGrades: 6-8Distance: 6.1 mi
- 8/10South Effingham High SchoolGrades: 9-12Distance: 8.1 mi
Schools provided by the listing agent
- Elementary: Blandford
- Middle: Ebenezer
- High: South Effingham
Source: Hive MLS. This data may not be complete. We recommend contacting the local school district to confirm school assignments for this home.
Get pre-qualified for a loan
At Zillow Home Loans, we can pre-qualify you in as little as 5 minutes with no impact to your credit score.An equal housing lender. NMLS #10287.
Sell with ease on Zillow
Get a Zillow Showcase℠ listing at no additional cost and you could sell for —faster.
$290,200
2% more+$5,804
With Zillow Showcase(estimated)$296,004
