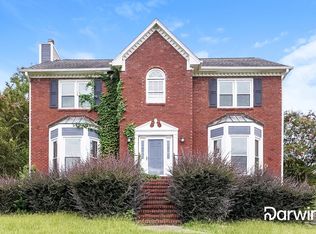Large open living room with vaulted ceilings and a gas fireplace. Kitchen has very elegant kitchen cabinets, granite counter tops, stainless steel, tile back splash,and tile floors. Master Bath has walk in shower AND garden tub with double vanity. Down stairs den has been recently updated with new flooring and paint. Great location. Quite street with larger lots. Come see this one so you won't miss on a great home.
This property is off market, which means it's not currently listed for sale or rent on Zillow. This may be different from what's available on other websites or public sources.
