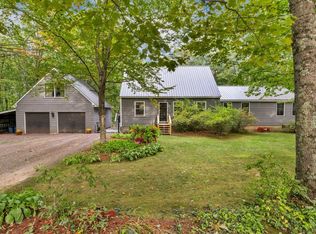Closed
Listed by:
Joshua Winn,
Realty One Group Next Level 603-262-3500
Bought with: Duston Leddy Real Estate
$480,000
119 Hensmith Road, Salisbury, NH 03268
3beds
2,304sqft
Single Family Residence
Built in 1988
3.21 Acres Lot
$483,400 Zestimate®
$208/sqft
$2,971 Estimated rent
Home value
$483,400
$450,000 - $522,000
$2,971/mo
Zestimate® history
Loading...
Owner options
Explore your selling options
What's special
Welcome to your private retreat in the heart of Central NH. This meticulously maintained 3 bedroom 2 bathroom Cape sits on a beautiful 3.21 acre rectangular lot on a quiet street. Inside, you will find hardwood floors and tile throughout, adding charm that vinyl plank simply could not match. The first floor features an open concept kitchen and dining setup, complete with stainless steel appliances and a view of the serene backyard from your kitchen window. If accessibility is a priority, the room being used as an office currently is a first floor bedroom with a closet, just around the corner from the cozy living room with an intuitive layout. Upstairs you have 2 spacious bedrooms with skylights that let the sun gleam off the wood floors, lighting is truly optional during the day. The finished basement is separated into 2 different spaces, currently used as a den/storage one one side, and a workout/movie room on the other. The detached garage is well-lit and heated, making this a dream for the handyman or car enthusiast. Stepping outside, you have 10 Blueberry bushes, 4 Carmine Jewel's Dwarf Cherry bushes, a chicken coup, stunning fire pit, and a deck to grill on. This home is the epitome of what it is like to live in New Hampshire. Despite its private setting, this home is centrally located, being a short drive to Concord and the necessities, and under an hour to Lake Winni for when you yearn for some time on the water. Schedule your showing today!
Zillow last checked: 8 hours ago
Listing updated: October 31, 2025 at 05:18pm
Listed by:
Joshua Winn,
Realty One Group Next Level 603-262-3500
Bought with:
Susan Love
Duston Leddy Real Estate
Source: PrimeMLS,MLS#: 5058324
Facts & features
Interior
Bedrooms & bathrooms
- Bedrooms: 3
- Bathrooms: 2
- Full bathrooms: 2
Heating
- Kerosene, Hot Water
Cooling
- Wall Unit(s)
Appliances
- Included: Dishwasher, Dryer, Gas Range, Refrigerator, Washer, Water Heater off Boiler
- Laundry: Laundry Hook-ups, In Basement
Features
- Dining Area, Natural Light
- Flooring: Tile, Wood
- Windows: Blinds, Skylight(s)
- Basement: Finished,Interior Access,Interior Entry
Interior area
- Total structure area: 2,304
- Total interior livable area: 2,304 sqft
- Finished area above ground: 1,536
- Finished area below ground: 768
Property
Parking
- Total spaces: 4
- Parking features: Crushed Stone, Gravel, Heated Garage, Driveway, Garage, Parking Spaces 4, Unpaved, Detached
- Garage spaces: 2
- Has uncovered spaces: Yes
Features
- Levels: Two
- Stories: 2
- Exterior features: Deck, Garden, Natural Shade, Poultry Coop
Lot
- Size: 3.21 Acres
- Features: Country Setting
Details
- Parcel number: SLSBM00238L000015S000000
- Zoning description: RESIDE
Construction
Type & style
- Home type: SingleFamily
- Architectural style: Cape
- Property subtype: Single Family Residence
Materials
- Post and Beam, Vinyl Siding
- Foundation: Concrete
- Roof: Architectural Shingle
Condition
- New construction: No
- Year built: 1988
Utilities & green energy
- Electric: 100 Amp Service
- Sewer: Private Sewer, Septic Tank
- Utilities for property: Cable Available, Phone Available
Community & neighborhood
Location
- Region: Salisbury
Price history
| Date | Event | Price |
|---|---|---|
| 10/31/2025 | Sold | $480,000$208/sqft |
Source: | ||
| 9/5/2025 | Contingent | $480,000$208/sqft |
Source: | ||
| 8/26/2025 | Listed for sale | $480,000+123.8%$208/sqft |
Source: | ||
| 5/7/2009 | Sold | $214,500$93/sqft |
Source: Public Record Report a problem | ||
| 4/25/2009 | Listed for sale | $214,500$93/sqft |
Source: Better Homes and Gardens #2767824 Report a problem | ||
Public tax history
| Year | Property taxes | Tax assessment |
|---|---|---|
| 2024 | $4,981 +0.1% | $307,300 |
| 2023 | $4,978 +1.5% | $307,300 |
| 2022 | $4,905 +5.4% | $307,300 +62.4% |
Find assessor info on the county website
Neighborhood: 03268
Nearby schools
GreatSchools rating
- 8/10Salisbury Elementary SchoolGrades: K-5Distance: 1.2 mi
- 5/10Merrimack Valley Middle SchoolGrades: 6-8Distance: 10.7 mi
- 4/10Merrimack Valley High SchoolGrades: 9-12Distance: 10.7 mi
Schools provided by the listing agent
- Elementary: Salisbury Elementary School
- Middle: Merrimack Valley Middle School
- High: Merrimack Valley High School
- District: Merrimack Valley SAU #46
Source: PrimeMLS. This data may not be complete. We recommend contacting the local school district to confirm school assignments for this home.
Get pre-qualified for a loan
At Zillow Home Loans, we can pre-qualify you in as little as 5 minutes with no impact to your credit score.An equal housing lender. NMLS #10287.
