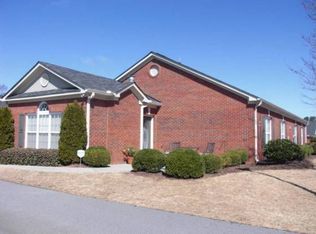Sold for $348,000
$348,000
119 Holiday Rd, Buford, GA 30518
2beds
2baths
1,566sqft
SingleFamily
Built in 2003
9,583 Square Feet Lot
$359,300 Zestimate®
$222/sqft
$1,859 Estimated rent
Home value
$359,300
$338,000 - $384,000
$1,859/mo
Zestimate® history
Loading...
Owner options
Explore your selling options
What's special
119 Holiday Rd, Buford, GA 30518 is a single family home that contains 1,566 sq ft and was built in 2003. It contains 2 bedrooms and 2 bathrooms. This home last sold for $348,000 in July 2024.
The Zestimate for this house is $359,300. The Rent Zestimate for this home is $1,859/mo.
Facts & features
Interior
Bedrooms & bathrooms
- Bedrooms: 2
- Bathrooms: 2
Heating
- Other
Cooling
- Central
Features
- Has fireplace: Yes
Interior area
- Total interior livable area: 1,566 sqft
Property
Parking
- Parking features: Garage - Attached
Features
- Exterior features: Brick
Lot
- Size: 9,583 sqft
Details
- Parcel number: 08169003046
Construction
Type & style
- Home type: SingleFamily
Materials
- brick
- Foundation: Crawl/Raised
- Roof: Asphalt
Condition
- Year built: 2003
Community & neighborhood
Location
- Region: Buford
HOA & financial
HOA
- Has HOA: Yes
- HOA fee: $210 monthly
Price history
| Date | Event | Price |
|---|---|---|
| 7/3/2024 | Sold | $348,000+13.7%$222/sqft |
Source: Public Record Report a problem | ||
| 12/16/2021 | Sold | $306,150+39.2%$195/sqft |
Source: Public Record Report a problem | ||
| 10/4/2019 | Sold | $220,000$140/sqft |
Source: Public Record Report a problem | ||
Public tax history
| Year | Property taxes | Tax assessment |
|---|---|---|
| 2024 | $1,156 +14.3% | $144,320 +18.6% |
| 2023 | $1,012 -54.5% | $121,640 +18.8% |
| 2022 | $2,222 +151.9% | $102,360 +9.6% |
Find assessor info on the county website
Neighborhood: 30518
Nearby schools
GreatSchools rating
- 10/10Buford AcademyGrades: 1-3Distance: 1.6 mi
- 7/10Buford Middle SchoolGrades: 6-8Distance: 1.3 mi
- 9/10Buford High SchoolGrades: 9-12Distance: 2 mi
Get a cash offer in 3 minutes
Find out how much your home could sell for in as little as 3 minutes with a no-obligation cash offer.
Estimated market value$359,300
Get a cash offer in 3 minutes
Find out how much your home could sell for in as little as 3 minutes with a no-obligation cash offer.
Estimated market value
$359,300
