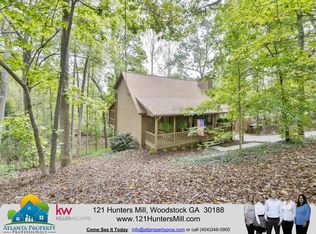Closed
$496,000
119 Hunters Mill Rd, Woodstock, GA 30188
5beds
2,786sqft
Single Family Residence, Residential
Built in 1985
1.11 Acres Lot
$573,400 Zestimate®
$178/sqft
$3,251 Estimated rent
Home value
$573,400
$539,000 - $614,000
$3,251/mo
Zestimate® history
Loading...
Owner options
Explore your selling options
What's special
JUST LISTED! You can't beat this location. Minutes to the booming and growing downtown Woodstock, but far enough away to enjoy the quiet! Have you ever seen a house that has 3 bedrooms and 2 full bathrooms on the MAIN PLUS 2 more bedrooms and 3rd full bath upstairs? This house also has a large finished room in the terrace level and oversized garage for plenty of storage. Double rear deck that over looks the 1.11 acre lot and goes way past the tree line. This beautifully maintained home hasn't been for sale in a long time and homes don't come on the market very often in this NO HOA community. Hardwood floors travel through out this home and master is located on the main. This home is truly a gem, well maintained and move in ready! Kitchen frig stays, plus the washer & dryer, septic just pumped and the roof & skylights are BRAND NEW! Windows have been updated and NO Carpet anywhere. Must make an appointment to see, but you won't be disappointed! **NOT VACANT**
Zillow last checked: 8 hours ago
Listing updated: July 18, 2024 at 02:31am
Listing Provided by:
DAWN SAMS,
Atlanta Communities 770-893-8835
Bought with:
Libby Bramlett, 373554
Keller Williams Realty Atl North
Source: FMLS GA,MLS#: 7403902
Facts & features
Interior
Bedrooms & bathrooms
- Bedrooms: 5
- Bathrooms: 3
- Full bathrooms: 3
- Main level bathrooms: 2
- Main level bedrooms: 3
Primary bedroom
- Features: Master on Main, Split Bedroom Plan
- Level: Master on Main, Split Bedroom Plan
Bedroom
- Features: Master on Main, Split Bedroom Plan
Primary bathroom
- Features: Shower Only
Dining room
- Features: Separate Dining Room
Kitchen
- Features: Cabinets Other, Solid Surface Counters
Heating
- Central, Forced Air
Cooling
- Ceiling Fan(s), Central Air, Electric
Appliances
- Included: Dishwasher, Gas Water Heater, Microwave
- Laundry: Laundry Room, Lower Level, Sink
Features
- His and Hers Closets
- Flooring: Hardwood
- Windows: Double Pane Windows, Skylight(s)
- Basement: Daylight,Driveway Access,Exterior Entry,Finished,Interior Entry,Walk-Out Access
- Number of fireplaces: 1
- Fireplace features: Factory Built, Family Room
- Common walls with other units/homes: No Common Walls
Interior area
- Total structure area: 2,786
- Total interior livable area: 2,786 sqft
- Finished area above ground: 2,098
- Finished area below ground: 688
Property
Parking
- Total spaces: 2
- Parking features: Driveway, Garage, Garage Door Opener, Garage Faces Side
- Garage spaces: 2
- Has uncovered spaces: Yes
Accessibility
- Accessibility features: None
Features
- Levels: Three Or More
- Patio & porch: Covered, Deck, Front Porch
- Exterior features: Lighting, Rain Gutters, Storage, No Dock
- Pool features: None
- Spa features: None
- Fencing: None
- Has view: Yes
- View description: Trees/Woods
- Waterfront features: None
- Body of water: None
Lot
- Size: 1.11 Acres
- Features: Back Yard, Private, Wooded
Details
- Additional structures: Shed(s)
- Parcel number: 15N28B 027
- Other equipment: None
- Horse amenities: None
Construction
Type & style
- Home type: SingleFamily
- Architectural style: Cape Cod,Ranch,Traditional
- Property subtype: Single Family Residence, Residential
Materials
- Frame, Wood Siding
- Foundation: Concrete Perimeter
- Roof: Composition,Shingle
Condition
- Resale
- New construction: No
- Year built: 1985
Utilities & green energy
- Electric: None
- Sewer: Septic Tank
- Water: Public
- Utilities for property: Cable Available, Electricity Available, Water Available
Green energy
- Energy efficient items: None
- Energy generation: None
Community & neighborhood
Security
- Security features: Smoke Detector(s)
Community
- Community features: None
Location
- Region: Woodstock
- Subdivision: Hunters Mill
HOA & financial
HOA
- Has HOA: No
Other
Other facts
- Road surface type: Asphalt
Price history
| Date | Event | Price |
|---|---|---|
| 7/15/2024 | Sold | $496,000+1.2%$178/sqft |
Source: | ||
| 6/29/2024 | Pending sale | $489,900$176/sqft |
Source: | ||
| 6/28/2024 | Listed for sale | $489,900+249.9%$176/sqft |
Source: | ||
| 7/27/2000 | Sold | $140,000+15.7%$50/sqft |
Source: Public Record Report a problem | ||
| 6/25/1998 | Sold | $121,000$43/sqft |
Source: Public Record Report a problem | ||
Public tax history
| Year | Property taxes | Tax assessment |
|---|---|---|
| 2024 | $681 -0.8% | $134,224 +2.5% |
| 2023 | $686 +0.3% | $130,984 +0.5% |
| 2022 | $684 +2.9% | $130,304 +20% |
Find assessor info on the county website
Neighborhood: 30188
Nearby schools
GreatSchools rating
- 7/10Arnold Mill Elementary SchoolGrades: PK-5Distance: 0.6 mi
- 7/10Mill Creek Middle SchoolGrades: 6-8Distance: 2.4 mi
- 8/10River Ridge High SchoolGrades: 9-12Distance: 2.5 mi
Schools provided by the listing agent
- Elementary: Arnold Mill
- Middle: Mill Creek
- High: Woodstock
Source: FMLS GA. This data may not be complete. We recommend contacting the local school district to confirm school assignments for this home.
Get a cash offer in 3 minutes
Find out how much your home could sell for in as little as 3 minutes with a no-obligation cash offer.
Estimated market value
$573,400
Get a cash offer in 3 minutes
Find out how much your home could sell for in as little as 3 minutes with a no-obligation cash offer.
Estimated market value
$573,400
