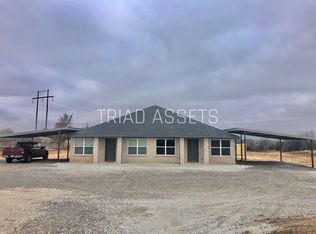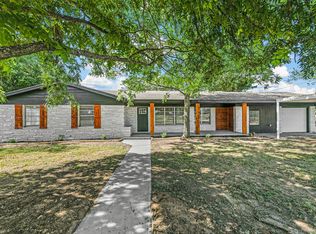Sold
Price Unknown
119 J E Woody Rd, Springtown, TX 76082
3beds
1,800sqft
Manufactured Home, Single Family Residence
Built in 1996
1.84 Acres Lot
$354,700 Zestimate®
$--/sqft
$2,089 Estimated rent
Home value
$354,700
$337,000 - $372,000
$2,089/mo
Zestimate® history
Loading...
Owner options
Explore your selling options
What's special
This 3 Split Bedroom, 2 Bathroom Home has it all with a 24x24x10 Insulated Shop with Epoxy flooring for Dad, a Separate She Shed or Office for Mom on almost 2 acres of land for Children to Roam. When entering the home the Stone Fireplace in the Living area with Built In Cabinets definitely catches your attention along with the rest of the home. Master Bathroom has Double Vanities and Separate Shower with good size rooms throughout the home with Large Covered Deck for Relaxing or Entertaining. Another Factor about the Property there are NO Restrictions and Location, Location is perfect for Someone who wants to be about 30 minutes from Fort Worth, Lockheed Martin or approximately an hour from DFW Airport. Major Highways and Shopping is just around the corner.
Zillow last checked: 8 hours ago
Listing updated: September 13, 2025 at 12:39pm
Listed by:
Anne Land 0457763 817-247-5991,
Anne Land Real Estate 817-220-0633
Bought with:
Karen Fuller
Marsha Hardin Real Estate LLC
Source: NTREIS,MLS#: 20989095
Facts & features
Interior
Bedrooms & bathrooms
- Bedrooms: 3
- Bathrooms: 2
- Full bathrooms: 2
Primary bedroom
- Features: Ceiling Fan(s), Double Vanity, En Suite Bathroom, Separate Shower, Walk-In Closet(s)
- Level: First
- Dimensions: 14 x 15
Bedroom
- Features: Split Bedrooms, Walk-In Closet(s)
- Level: First
- Dimensions: 14 x 13
Bedroom
- Features: Walk-In Closet(s)
- Level: First
- Dimensions: 14 x 14
Dining room
- Level: First
- Dimensions: 12 x 13
Kitchen
- Features: Breakfast Bar, Galley Kitchen, Pantry, Walk-In Pantry
- Level: First
- Dimensions: 15 x 9
Living room
- Features: Built-in Features, Fireplace
- Level: First
- Dimensions: 20 x 20
Heating
- Electric
Cooling
- Central Air, Electric
Appliances
- Included: Electric Range, Electric Water Heater, Vented Exhaust Fan
- Laundry: Washer Hookup, Electric Dryer Hookup, Laundry in Utility Room
Features
- Decorative/Designer Lighting Fixtures, High Speed Internet, Open Floorplan, Pantry, Cable TV, Walk-In Closet(s)
- Flooring: Carpet, Laminate
- Windows: Window Coverings
- Has basement: No
- Number of fireplaces: 1
- Fireplace features: Decorative, Living Room, Stone, Wood Burning
Interior area
- Total interior livable area: 1,800 sqft
Property
Parking
- Total spaces: 4
- Parking features: Attached Carport, Epoxy Flooring, Garage Faces Front, Garage, Lighted, Oversized, RV Carport, Storage, Boat, RV Access/Parking
- Attached garage spaces: 2
- Carport spaces: 2
- Covered spaces: 4
Features
- Levels: One
- Stories: 1
- Patio & porch: Covered, Deck
- Exterior features: Deck, Lighting, Rain Gutters
- Pool features: None
- Fencing: Barbed Wire,Fenced,Gate
Lot
- Size: 1.84 Acres
- Features: Acreage, Back Yard, Lawn, Landscaped, Few Trees
- Residential vegetation: Partially Wooded
Details
- Parcel number: R000021100
Construction
Type & style
- Home type: MobileManufactured
- Architectural style: Traditional
- Property subtype: Manufactured Home, Single Family Residence
- Attached to another structure: Yes
Materials
- Foundation: Pillar/Post/Pier
- Roof: Composition
Condition
- Year built: 1996
Utilities & green energy
- Sewer: Public Sewer
- Water: Community/Coop
- Utilities for property: Electricity Connected, Sewer Available, Separate Meters, Underground Utilities, Water Available, Cable Available
Community & neighborhood
Security
- Security features: Smoke Detector(s)
Location
- Region: Springtown
- Subdivision: Poco Ranchos Unrec
Other
Other facts
- Listing terms: Cash,Conventional,FHA,VA Loan
Price history
| Date | Event | Price |
|---|---|---|
| 9/13/2025 | Sold | -- |
Source: NTREIS #20989095 Report a problem | ||
| 8/15/2025 | Contingent | $359,900$200/sqft |
Source: NTREIS #20989095 Report a problem | ||
| 8/7/2025 | Price change | $359,900-3.9%$200/sqft |
Source: NTREIS #20989095 Report a problem | ||
| 8/1/2025 | Price change | $374,600-1.3%$208/sqft |
Source: NTREIS #20989095 Report a problem | ||
| 7/3/2025 | Listed for sale | $379,600$211/sqft |
Source: NTREIS #20989095 Report a problem | ||
Public tax history
| Year | Property taxes | Tax assessment |
|---|---|---|
| 2025 | $2,366 -36% | $147,260 -38.3% |
| 2024 | $3,697 +0.6% | $238,480 |
| 2023 | $3,676 +23.6% | $238,480 +43% |
Find assessor info on the county website
Neighborhood: 76082
Nearby schools
GreatSchools rating
- 3/10Springtown Intermediate SchoolGrades: 5-6Distance: 1.6 mi
- 4/10Springtown Middle SchoolGrades: 7-8Distance: 1.6 mi
- 5/10Springtown High SchoolGrades: 9-12Distance: 0.8 mi
Schools provided by the listing agent
- Elementary: Springtown
- Middle: Springtown
- High: Springtown
- District: Springtown ISD
Source: NTREIS. This data may not be complete. We recommend contacting the local school district to confirm school assignments for this home.
Get a cash offer in 3 minutes
Find out how much your home could sell for in as little as 3 minutes with a no-obligation cash offer.
Estimated market value$354,700
Get a cash offer in 3 minutes
Find out how much your home could sell for in as little as 3 minutes with a no-obligation cash offer.
Estimated market value
$354,700

