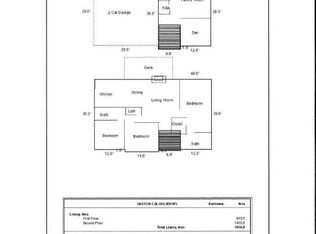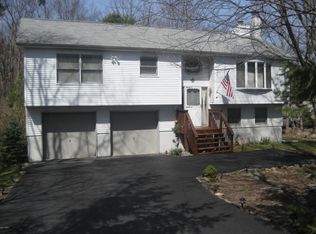Quiet serene setting for this beautiful Chalet featuring 2797sq. feet with an open floor plan, wood beams, French doors leading to all three decks, 3 bedrooms, 3 full baths, floor to ceiling stone faced fireplace, cathedral ceilings and multi tiered private decks to both Master Suites. That's right!! The first master suite is on the main floor, with a private deck and the second is in a private loft that has its own sitting area, bedroom, bath and access to the third floor private deck overlooking the State Forest. This home also has a full finished walk-out lower level that has a hobby room as well as an area that is perfect for your family room or recreation room.
This property is off market, which means it's not currently listed for sale or rent on Zillow. This may be different from what's available on other websites or public sources.

