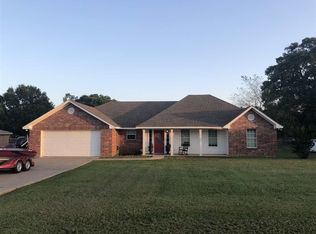Sold
Price Unknown
119 Judson Rd, Hughes Springs, TX 75656
4beds
2,118sqft
Single Family Residence
Built in 2015
1.12 Acres Lot
$337,700 Zestimate®
$--/sqft
$2,053 Estimated rent
Home value
$337,700
Estimated sales range
Not available
$2,053/mo
Zestimate® history
Loading...
Owner options
Explore your selling options
What's special
Step inside this beautiful 4 bedroom, 3 bathroom, 2100+ square foot home located less than a mile from Hughes Springs schools! Situated on an oversized lot at the end of a cul-de-sac, this home features an open, split floor plan with a large master suite, complete with an ensuite bath that includes his-and-hers sinks, walk-in shower, garden tub, a spacious walk-in closet, and a private lavatory. The kitchen boasts an abundance of storage, stainless appliances, granite counter tops and opens up to the living and dining rooms, making this home perfect for entertaining guests with ease. The backyard offers plenty of room for the kids and animals to run and play and includes a small storage shed tucked in the corner of the yard. Don’t miss the opportunity to make this remarkable property your own. Schedule your private showing today!
Zillow last checked: 8 hours ago
Listing updated: May 02, 2024 at 09:12am
Listed by:
Shelby Nelson 214-864-1787,
Mayben Realty - Mt. Pleasant
Bought with:
Laurie Blackwell, TREC# 0442648
Source: GTARMLS,MLS#: 24001843
Facts & features
Interior
Bedrooms & bathrooms
- Bedrooms: 4
- Bathrooms: 3
- Full bathrooms: 3
Bedroom
- Features: Other/See Remarks
Bathroom
- Features: Shower and Tub, Shower/Tub, Separate Lavatories, Walk-In Closet(s), Soaking Tub
Dining room
- Features: Den/Dining Combo
Heating
- Central/Electric
Cooling
- Central Electric
Appliances
- Included: Range/Oven-Electric, Dishwasher, Microwave, Refrigerator
Features
- Ceiling Fan(s), Pantry
- Flooring: Concrete
- Number of fireplaces: 1
- Fireplace features: One Wood Burning, Brick
Interior area
- Total structure area: 2,118
- Total interior livable area: 2,118 sqft
Property
Parking
- Total spaces: 2
- Parking features: Garage Faces Front
- Garage spaces: 2
- Has uncovered spaces: Yes
Features
- Levels: One
- Stories: 1
- Exterior features: Gutter(s)
- Pool features: None
- Fencing: None
Lot
- Size: 1.12 Acres
- Features: Cul-De-Sac
Details
- Additional structures: Storage
- Parcel number: 400070000000100000000
Construction
Type & style
- Home type: SingleFamily
- Property subtype: Single Family Residence
Materials
- Brick Veneer
- Foundation: Slab
- Roof: Composition
Condition
- Year built: 2015
Utilities & green energy
- Sewer: Public Sewer
- Water: Public
Community & neighborhood
Location
- Region: Hughes Springs
Price history
| Date | Event | Price |
|---|---|---|
| 4/30/2024 | Sold | -- |
Source: | ||
| 2/9/2024 | Listed for sale | $349,900$165/sqft |
Source: | ||
Public tax history
| Year | Property taxes | Tax assessment |
|---|---|---|
| 2025 | -- | $326,370 +15.2% |
| 2024 | $3,830 +3.8% | $283,250 +6.1% |
| 2023 | $3,689 -13.4% | $267,080 +6% |
Find assessor info on the county website
Neighborhood: 75656
Nearby schools
GreatSchools rating
- 6/10Hughes Springs Elementary SchoolGrades: PK-5Distance: 0.4 mi
- 8/10Hughes Springs Junior High SchoolGrades: 6-8Distance: 0.4 mi
- 7/10Hughes Springs High SchoolGrades: 9-12Distance: 0.4 mi
Schools provided by the listing agent
- Elementary: Hughes Springs
- Middle: Hughes Springs
- High: Hughes Springs
Source: GTARMLS. This data may not be complete. We recommend contacting the local school district to confirm school assignments for this home.
