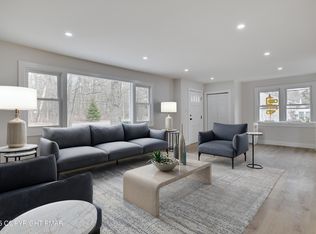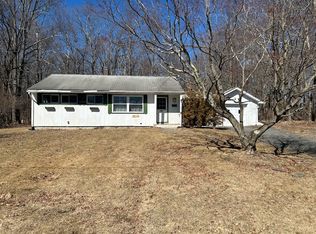Sold for $221,000
$221,000
119 Knob Rd, Mount Pocono, PA 18344
3beds
922sqft
Single Family Residence
Built in 1955
9,147.6 Square Feet Lot
$225,600 Zestimate®
$240/sqft
$1,834 Estimated rent
Home value
$225,600
$185,000 - $275,000
$1,834/mo
Zestimate® history
Loading...
Owner options
Explore your selling options
What's special
HIGHLY MOTIVATED TO SELL!!
Cozy ranch nestled in the Poconos offering 3 bedrooms 1 bathroom with an eat in kitchen and a beautiful, enclosed sunroom overlooking the great sized backyard. Perfect for entertaining or relaxing!
This beautiful home is a short distance from the Crossing's Outlets, Mount Airy Casino, Kalahari, Great Wolf Lodge and water park, Big Pocono State Park, Martz Trailway and more!!!
This home is perfect for permanent living or a summer vacation spot with NO HOA!!! Come see today!!
Zillow last checked: 8 hours ago
Listing updated: September 23, 2025 at 04:26pm
Listed by:
Destiny Powell 940-600-3922,
Keller Williams Real Estate - Stroudsburg
Bought with:
Destiny Powell, RS371726
Keller Williams Real Estate - Stroudsburg
Source: PMAR,MLS#: PM-134890
Facts & features
Interior
Bedrooms & bathrooms
- Bedrooms: 3
- Bathrooms: 1
- Full bathrooms: 1
Primary bedroom
- Level: Main
- Area: 1284
- Dimensions: 107 x 12
Bedroom 2
- Level: Main
- Area: 11817
- Dimensions: 101 x 117
Bedroom 3
- Level: Main
- Area: 11115
- Dimensions: 95 x 117
Primary bathroom
- Level: Main
- Area: 5029
- Dimensions: 107 x 47
Basement
- Level: Basement
- Area: 88922
- Dimensions: 257 x 346
Kitchen
- Level: Main
- Area: 12402
- Dimensions: 117 x 106
Living room
- Level: Main
- Area: 24881
- Dimensions: 139 x 179
Other
- Description: Enclosed sunroom/porch
- Level: Main
- Area: 16731
- Dimensions: 117 x 143
Other
- Description: Garage
- Level: Main
- Area: 30173
- Dimensions: 211 x 143
Heating
- Forced Air, Propane
Cooling
- None
Appliances
- Included: Electric Range, Refrigerator, Water Heater, Microwave, Washer, Dryer
- Laundry: In Basement
Features
- Eat-in Kitchen, Storage
- Flooring: Hardwood, Laminate
- Windows: Double Pane Windows, Drapes, Screens
- Basement: Full,Walk-Out Access,Unfinished,Concrete,Sump Pump
- Has fireplace: No
Interior area
- Total structure area: 1,844
- Total interior livable area: 922 sqft
- Finished area above ground: 922
- Finished area below ground: 0
Property
Parking
- Total spaces: 3
- Parking features: Garage - Attached, Open
- Attached garage spaces: 1
- Uncovered spaces: 2
Features
- Stories: 1
- Patio & porch: Rear Porch, Enclosed
Lot
- Size: 9,147 sqft
Details
- Parcel number: 10.4.1.32
- Zoning: Residential
- Zoning description: Residential
- Special conditions: Standard
Construction
Type & style
- Home type: SingleFamily
- Architectural style: Ranch
- Property subtype: Single Family Residence
Materials
- Stone, Aluminum Siding
- Foundation: Permanent
- Roof: Shingle
Condition
- Year built: 1955
Utilities & green energy
- Electric: 100 Amp Service
- Sewer: Septic Tank
- Water: Public
- Utilities for property: Propane Tank Owned
Community & neighborhood
Location
- Region: Mount Pocono
- Subdivision: None
Other
Other facts
- Listing terms: Cash,Conventional
- Road surface type: Paved
Price history
| Date | Event | Price |
|---|---|---|
| 9/23/2025 | Sold | $221,000+0.5%$240/sqft |
Source: PMAR #PM-134890 Report a problem | ||
| 8/24/2025 | Pending sale | $220,000$239/sqft |
Source: PMAR #PM-134890 Report a problem | ||
| 8/19/2025 | Price change | $220,000-18.5%$239/sqft |
Source: PMAR #PM-134890 Report a problem | ||
| 8/16/2025 | Listed for sale | $269,900+67.6%$293/sqft |
Source: PMAR #PM-134890 Report a problem | ||
| 7/1/2021 | Sold | $161,000$175/sqft |
Source: | ||
Public tax history
| Year | Property taxes | Tax assessment |
|---|---|---|
| 2025 | $3,307 +7.2% | $96,610 |
| 2024 | $3,084 +6.1% | $96,610 |
| 2023 | $2,906 +5% | $96,610 |
Find assessor info on the county website
Neighborhood: 18344
Nearby schools
GreatSchools rating
- 5/10Swiftwater El CenterGrades: K-3Distance: 1.8 mi
- 7/10Pocono Mountain East Junior High SchoolGrades: 7-8Distance: 1.9 mi
- 9/10Pocono Mountain East High SchoolGrades: 9-12Distance: 1.8 mi
Get pre-qualified for a loan
At Zillow Home Loans, we can pre-qualify you in as little as 5 minutes with no impact to your credit score.An equal housing lender. NMLS #10287.
Sell with ease on Zillow
Get a Zillow Showcase℠ listing at no additional cost and you could sell for —faster.
$225,600
2% more+$4,512
With Zillow Showcase(estimated)$230,112

